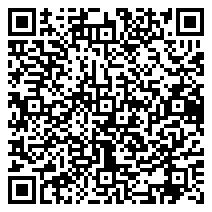***MULTIPLE OFFERS*** HIGHEST AND BEST DUE MONDAY APRIL 22ND AT 10 AM. Prepare to be impressed by the triple crown molding, detailed baseboards, transoms, and picture frame wainscoting that adorn this home, showcasing the superior craftsmanship for which John Henry homes are known. Hardwood flooring graces the main level, complemented by a soft neutral paint color that creates a soothing ambiance throughout. The minute you walk in you will know “This is the one!” A 2-story foyer with a guest coat closet is flanked by a 1st floor office with built-in bookcases on one side and a spacious living room on the other. The heart of the home is the stunning kitchen and family room area. 42″ Cherry cabinetry, granite countertops, and a glass-tiled backsplash create a luxurious backdrop for culinary adventures. Stainless steel appliances, including a gas cooktop, built-in double oven, quiet dishwasher, and refrigerator with built-in water/ice maker, ensure both style and functionality. A large island with a breakfast bar and a spacious eating area provide ample room for gathering and entertaining. Butler’s pantry with built-in garbage recycling and a built-in pantry cabinet. Unwind in the inviting family room, featuring a handsome beamed ceiling and a raised hearth stone fireplace with gas logs that beckons you to cozy up and relax. The adjacent first-floor laundry room with a second coat closet offers convenience and access to the attached 3-car garage. The second floor features 4 very spacious bedrooms with brand new cozy carpeting. 3 bedrooms feature walk-in closets, white wood blinds, lighted ceiling fans, and black-out draperies to help you sleep in! The hall bath has room to share with a long dual sink vanity and vaulted ceiling with a skylight. The master bedroom has a trayed ceiling and 2 generous walk-in closets (9×5 and 10×8). The luxury primary bath features 2 new separate vanities with quartz countertops. A whirlpool tub and a separate shower area. Entertain, relax, play games, or watch your favorite movie in the professionally finished basement. Room for a pool table, game/play space, and a large media/tv area. Storage is no problem. An entire wall of closets with shelves along with 2 additional closet areas plus unfinished mechanical/storage space with a sump pump featuring a backup battery system. The tree-lined backyard offers beauty and privacy as you enjoy the outdoors on the large deck. A huge typically dry retention area next door offers green space and room to roam and play. Super convenient location to Klein Creek golf course, Pleasant Hill Elementary School, and the Illinois Prairie Path. 1.5 miles to Metra train, downtown Winfield, and renowned Central DuPage/Northwestern Hospital. Blocks away from shopping restaurants and all the essential places for everyday living***MULTIPLE OFFERS RECEIVED – HIGHEST AND BEST DUE BY MONDAY APRIL 22ND AT 10 AM***
Residential For Sale
26w228 Enders Lane, Winfield, Illinois 60190
- Bedrooms : 4
- Bathrooms : 5
- Square Footage: 3,043







































