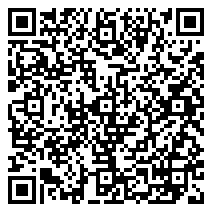Experience your own private retreat in East Lake Forest! Nestled on a quiet cul-de-sac just steps to town and situated on over 1.26 acres with a pool, this stately updated all brick Georgian is the ideal blend of classic charm and modern conveniences. The superb floor plan includes a gracious foyer that flows to a sizable dining room plus an expansive living room with over 10ft ceilings and fireplace. Two sets of French doors lead to a large scale sun room with panoramic views of the lush grounds. The first floor presents a library (office) with custom built-ins, additional closet, pocket doors and a fireplace with marble surround. The recently renovated chefs kitchen includes a double stainless Sub Zero refrigerator, Wolf range, wet bar with wine refrigerator, tons of custom cabinetry and an expansive island for casual dining. The stunning kitchen opens to a sun filled family room complete with wood burning fireplace, gorgeous built-ins and French doors that connect to the fabulous backyard with patio, pool and hot tub. A large mudroom provides a full bath with shower, more custom cabinetry and flexible space. The home boasts a spacious primary suite and a spa-like bath with Carrera marble, heated floors, separate steam shower and tub. Also, an oversized walk-in dressing room. The second floor is comprised of three additional large bedrooms with organized closets and two updated bathrooms. Plus, a second washer/dryer with sink. The recently updated lower level offers a 5th bedroom with walk-in closet, full bath, huge recreation room and laundry room with more storage. Other features include, hardwood flooring throughout, custom millwork, 4 car garage parking(electric charging station and heater), backup generator, wireless lawn sprinkler system, exterior landscape lighting, Sonos system, and more! This timeless residence is a true oasis within blocks of town, train, schools and recreation.
Residential For Sale
209 N Green Bay Road, Lake Forest, Illinois 60045
- Bedrooms : 4
- Bathrooms : 6
- Square Footage: 4,810







































