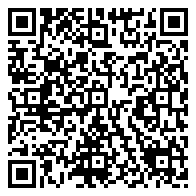Welcome to your urban sanctuary in the heart of Streeterville. This exceptional, high floor, south-east exposure condo offers a meticulously designed living space, led by Nate Burkes Design Team, thoughtfully enhanced with premium features and finishes that exude elegance and sophistication. The most captivating feature is the unobstructed views of Lake Michigan where the iconic Navy Pier takes center stage. Hunter Douglas MagnaView Blinds enhance view through while maintaining privacy and light control. As day transitions into night, the cityscape to the south transforms into a glowing display of twinkling lights, providing the perfect backdrop for your urban sanctuary. The Poliform kitchen, equipped with top-of-the-line Miele appliances including Miele built-in coffee system and Subzero refrigerator has abundant storage including a large walk-in pantry. Custom Italian stainless steel counters with seamless integrated sink combines both style and functionality, catering to cooking enthusiasts and seasoned entertainers alike. The primary en-suite bathroom features an elegant Agape vanity and private wet area equipped with Durovit toilet and a soaking tub. The guest bath features Hydrology fixtures and French “leather” porcelain tiles to create an atmosphere of modern luxury. The attention to detail and tasteful design will leave a lasting impression on your guests. The 2nd bedroom can quickly flex from home office to guest bedroom. A custom made, queen-sized Murphy bed with integrated storage shelving and drawers provides the ultimate versatility and functionality for your lifestyle. Elfa closets throughout offer flexible, convenient storage solutions for your wardrobe and personal belongings. Don’t miss this extraordinary opportunity to make this sophisticated urban retreat your own. Schedule a viewing today and immerse yourself in the epitome of Chicago city living!
Residential Lease For Rent
, Chicago, Cook County, Illinois 60611, USA
- Bedrooms : 3
- Bathrooms : 2
- Square Footage: 1,650
































