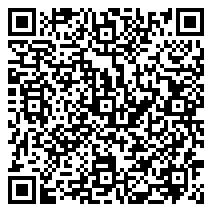This magnificent New Construction home by Strand Partners is located in the desirable Roscoe Village neighborhood in the Audubon School District – ready for delivery this fall. Situated on an extra-wide 35′ lot, this home features a stone full height front facade, and extra-large professionally landscaped backyard including matching stone wood burning fireplace, and a garage roof deck with pergola and privacy screening perfect for entertaining guests, family fun, or for the avid gardener. The open-concept floor plan is anchored by a chef-inspired kitchen with a generous center island, custom cabinetry, professional series Thermador appliances as well as a double-sided butler’s pantry and walk-in pantry. This home boasts 6 bedrooms and 4 full and 2 half bathrooms, spread across approximately 5,300 square feet of living space. Four of the bedrooms are located on the second level, including a primary suite with abundant natural light, and en-suite bath with a free-standing tub, marble heated floors and surrounds, and an extra-large walk-in steam shower. The high-end finishes throughout include Hansgrohe fixtures, custom cabinetry, 2 more fireplaces with custom mantles and stone surrounds, stone countertops, two laundry rooms, tall ceilings, tons of natural light, a well-designed layout, and top-grade rift & quartered 4″ white oak wood flooring. The lower level includes hydronic radiant heat, a large recreational room with a wet bar, beverage fridge, an additional powder room, and a guest suite with a full Jack & Jill bath. The sixth bedroom can be used as an office or workout room. The three-car garage is EV ready. Residents can enjoy 1+ schools, nearby amenities, restaurants and shops and all the conveniences of Roscoe Village, including easy access to the L. Overall, this luxurious home offers a serene setting perfect for Chicago living.
Residential For Sale
1938 W Eddy Street, Chicago, Illinois 60657
- Bedrooms : 6
- Bathrooms : 6
- Square Footage: 5,300






