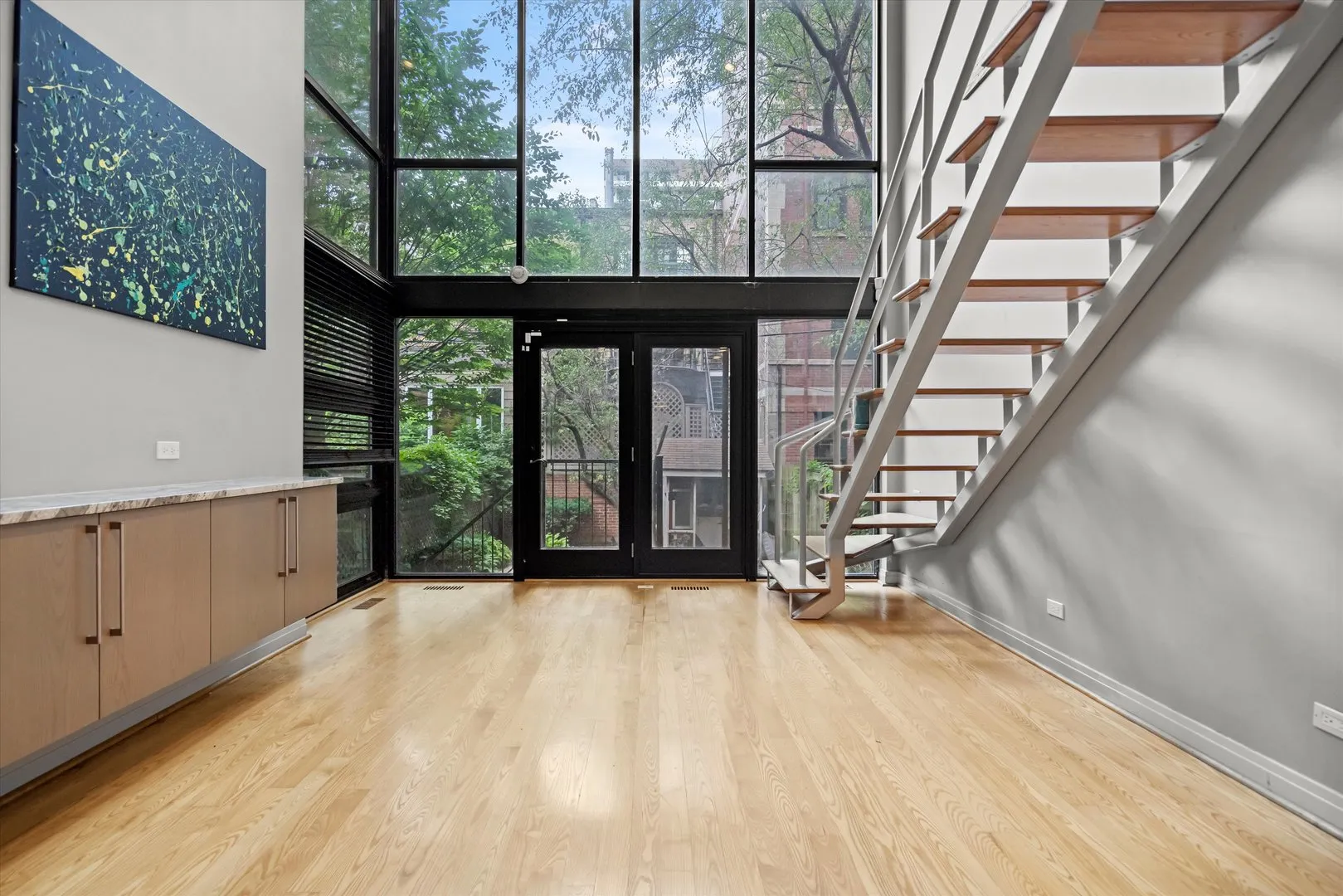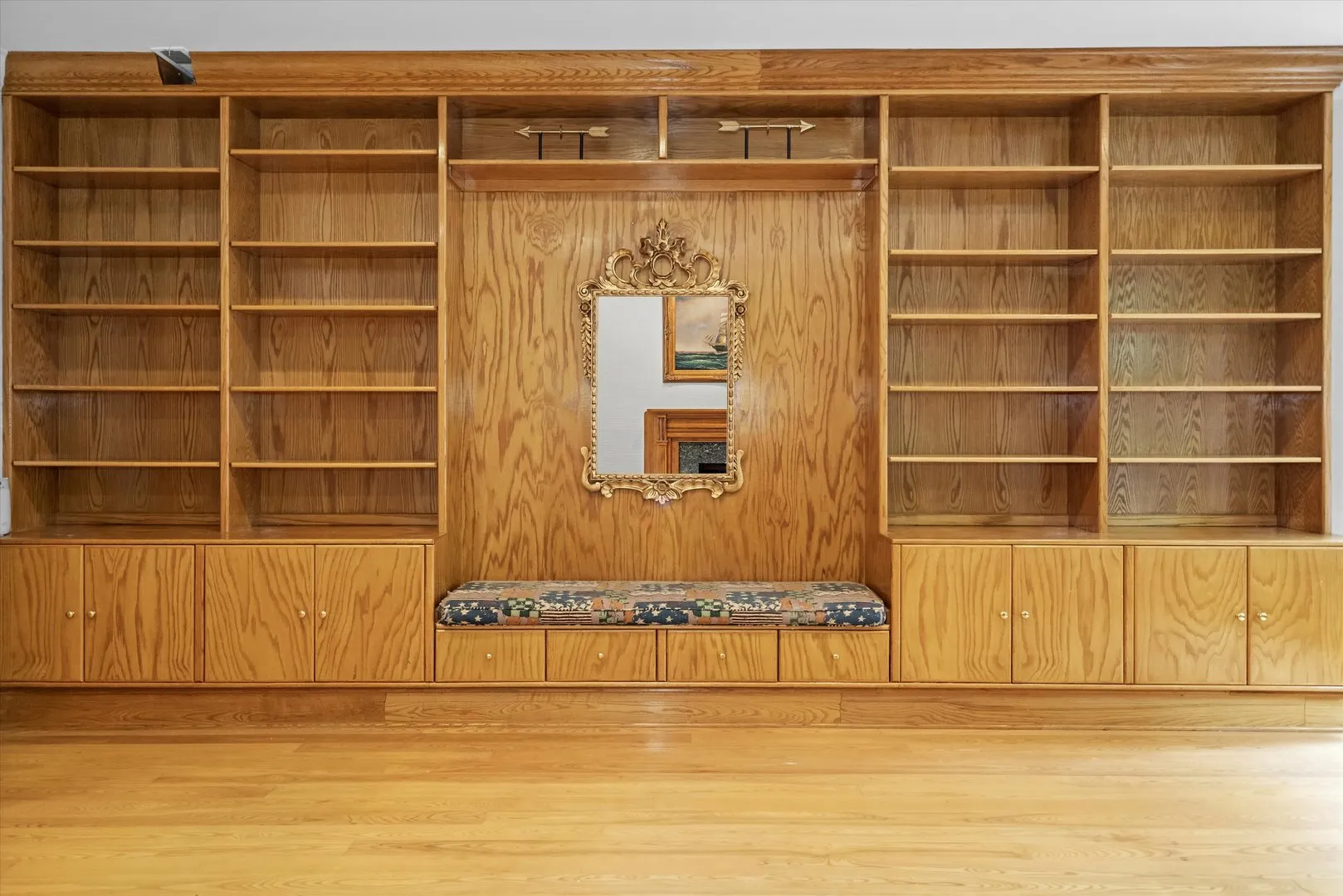Sensational location and amazing Gold Coast location, nothing you have seen in the city! This timeless Romanesque designed single family home was built in 1892 by important architect L. Gustav Hallberg. Entering the home through the wood paneled vestibule into the central foyer with 12-foot ceilings, hardwood floors, and access to all the spacious rooms on the first floor. The double living rooms have matching detailed gas fireplaces, large south facing windows that bring in generous natural light. The sitting room has a gorgeous pocket door as you enter into the stunning dining room with wood paneling, fireplace, one of many. Truly a gracious space for entertaining. The light filled eat in cook’s kitchen features a spacious island, granite countertops, and high end stainless steel appliances. The grand staircase with original wood paneling leads up to the second floor where you are greeted to a charming family room, two bedrooms, and two full bathrooms. The Primary suite features a fireplace and spacious primary bath. (The house has a total of 5 fireplaces.) Lower level offers office space, one bedroom apartment with kitchenette, full bath, and a private entrance to Cedar Street. This unique space is ideal for a home office, separate quarters for a nanny or adult family member. Laundry connections on 2nd floor and in the basement. The backyard is very private, with parking included in a detached garage just steps away. This special home is located on the tree lined Cedar Street which is just steps to the lake, high end shopping and dining. A prime, easy-access deeded parking spot across the street conveys with the house. Make sure you take a 3D Tour, CLICK on the 3D BUTTON & Walk Around.
Residential For Sale
52 E Cedar Street, Chicago, Illinois 60611
- Bedrooms : 5
- Bathrooms : 7
- Square Footage: 4,916













































