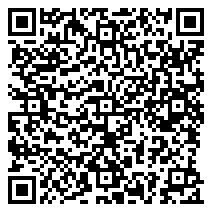Photos are of model home. 10 exquisite single family home development in BURLEY school district! WOLFRAM COLLECTION offers unparalleled designs with functional floor plan at a desirable location. Just minutes to shopping and right around the corner from Chi Che Wang Park. THIS HOME HAS 4 BEDROOMS ALL ON 2ND FLOOR + 2 more bedrooms in the lower level. Superb construction features include: brick facade & Hardie siding exterior, 2.5-car detached garage with ROOFTOP DECK, fenced back yard, a 2nd rooftop deck on 3rd floor, and high ceiling throughout the home. This home also has a covered porch off of the family room! These BRAND NEW homes come with upscale interior finishes and thoughtful details that are truly luxurious and elegant. Sun-drenched formal living room has a gas fireplace and is completed with craftsman style crown molding. Large windows by dining area which is connected to a butler’s pantry. The kitchen is thoughtfully designed for everyday use and entertaining! Generous space designed for 48″ gas range, commercial grade hood, ultra-quiet dishwasher, Sharp microwave drawer. There’s a ton of cabinet drawers and pantry cabinets for optimal STORAGE. Adjacent to the kitchen, a spacious family room is built out with contemporary COFFERED CEILING, and gas fireplace flanked by built-in cabinets. What a great flow of main living space! This 4117sf home has several living spaces to accommodate everyone! Lower level has spacious REC room with wet bar, office/5th bedroom, 6th bedroom, full bathroom, and more storage space. 3rd floor BONUS ROOM connects to the rooftop deck and is completed with porcelain tiled floor, and a WET BAR. Wolfram Collection offers a unique opportunity for homeowners to live and enjoy luxury effortlessly at an amazing location. There are other homes under construction where buyers can choose interior finishes!
Residential For Sale
1644 W Wolfram Street, Chicago, Illinois 60657
- Bedrooms : 6
- Bathrooms : 5
- Square Footage: 4,117
































