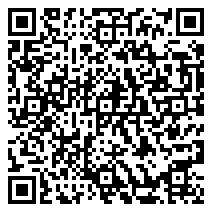Distinctive. Gracious. Extraordinary. Unparalleled quality. Ideally located 2 blocks from the serene shores of Lake Michigan, close proximity to Greely Elementary School, New Trier East High School, parks, Metra train station, and a short walk to the town, this completely reimagined home by renowned architect Thomas Patrick Pins is virtually a new construction masterpiece of elegance and comfort completed in 2024. Features include 7″ wide planked oak floors, custom built ins from Restoration Hardware, lighting fixtures from Restoration Hardware, exquisite custom millwork throughout, beamed ceilings, Restoration Hardware faucets, French windows, Italian toilets, vanities from Restoration Hardware, skylights, lots of storage and much more! The eat-in chef’s kitchen includes an oversized 10 ft island with seating, an oversized farm sink with all the accessories, Wolf 6 burner range with a griddle, pasta faucet and custom hood, side by side SubZero refrigerator freezer, Thermador dishwasher, a built-in Miele Capuccino/Coffee maker and custom cabinetry. Built-in Restoration Hardware kitchen pantry storage cabinet with an added stone top. In addition, there is a large pantry cabinet with multiple and deep pull out drawers. four sets of French doors in the kitchen open to the lovely bluestone patio with an outdoor fireplace. Great for entertaining family and friends. Gracious dining room with an accent wall that has raised paneling. Generously sized family room off the dining room. Large light-filled living room offers beamed ceilings, a stone surround gas fireplace that has French doors that lead to a cozy den, library or an additional office. A generously sized main office features fine custom built-ins. Elegant powder room with restoration hardware vanity and a great mudroom off the 2 car-attached garage complete the main floor. Sophistication continues to abound on the 2nd floor. The primary wing is a sanctuary unto itself with 14 ft+ high cathedral ceilings, a gas fireplace, a walk-in and additional closet and a sliding glass door off the bathroom that leads to a private balcony. Enjoy morning coffee or relax with a glass of wine. Spa-like luxurious bath features a free-standing stone tub, restoration hardware vanity with 2 sinks and stone counter tops, a custom restoration hardware built-in, a luxurious shower, beautiful stone work, a heated towel rack and a separate water closet. 2 expansive bedrooms each with its own beautiful bathroom with restoration faucets and mirrors, Juliette balconies, walk-in closets and heated towel racks. 2nd floor laundry room with a hammered metal restoration hardware sink, cabinetry, counters for folding, custom millwork and a full size LG Washer/Dryer. The fully finished sunny 3rd floor with skylights includes the 4th and 5th bedrooms that share a super nice bath with a rain shower and additional good-sized finished storage spaces. A back stair case off the mudroom leads to a fantastic expansive great room which has skylights, a beverage center and lots of finished storage space. A teenage hangout dream. Fully finished lower level includes a full size 2nd laundry room, a rec room, full bathroom, a gas fireplace, a pet bath and shower for our beloved 4-legged friends, a cedar closet and loads of finished storage. Additional features include a DaVinci roof, all new French windows, new doors, multiple new heating & cooling systems, new plumbing and electrical wiring throughout, all new foam insulation, additional landscaping, an over-sized 2.5 car attached garage with new doors, new skylights and more. This solid brick home offers all that you would expect from luxury new construction and is set on a lovely lot with mature trees in the ultimate location. 109 Fuller Lane is the epitome of the best features of an old world charm vibe and 2024 comfortable living.
Residential For Sale
109 Fuller Lane, Winnetka, Illinois 60093
- Bedrooms : 5
- Bathrooms : 6
- Square Footage: 5,638






































