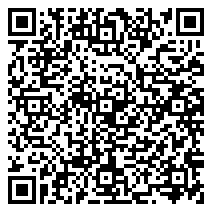Quiet one-way side street in the middle of Roscoe Village. Walk to Audubon elementary school, Lane Tech High School, Fellger play lot, multiple grocery stores, and great little storefront restaurants and shops along Roscoe Street. Easy walk to Paulina brown line train station. This is a short-term furnished rental. Only available October to May. Number of months is flexible. This is the listing agent’s own well-maintained residence. Vintage brick two flat converted to handsome 2800 square foot single-family. Charming original details like mahogany color wood window and built-ins. Modern upgrades like new central air, new roof etc etc. First floor open floor plan includes double-sized eat-in kitchen with walk-in pantry, office, bathroom, and 3-season room with sliding glass doors leading to gorgeous deck and pergola. All the bedrooms are upstairs including gigantic primary suite w/ 100-year-old marble fireplace and double-head shower. Laundry, 2nd fridge, chest freezer and some storage in basement. Easy street parking. (No garage). Over-sized back yard with 25 foot tall birch tree. Some redecorating has occurred since the attached pictures were taken.
Residential Lease For Rent
2035 W School Street, Chicago, Illinois 60618
- Bedrooms : 3
- Bathrooms : 3
- Square Footage: 2,800


















