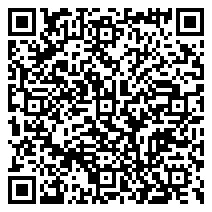Welcome to the most incredible proposed new construction estate in all of Illinois! Situated on nearly 11 acres of prime waterfront at Keene Lake in the coveted Barrington Hills, this over 7,800 square foot home offers all you could ask for and then some. As you drive down over 1000 feet of driveway to the peninsula property, you will arrive upon this stately home overlooking unobstructed 180 degree views of Keene Lake. As you pass your coach house you are greeted by this stately transitional home boasting a 6 car garage, motor court, and a floorplan and exterior designed to accentuate this stunning waterfront property. Entering the home you are greeted by a large foyer/gallery space, and a grand staircase to your basement and second floor. Just past this is your great room with a wood burning fireplace, and your impeccable kitchen with double islands, high end appliances, and fully equipped scullery. Just across the home is your first floor suite with spacious bedroom and full ensuite bathroom. Welcoming yourself upstairs you are greeted by a sitting room, 2 additional bedrooms and a large primary suite with incredible shower, soaking tub, and a nearly 500 square foot primary closet! The two additional bathrooms contain their own en-suite bathrooms. But thats not all, take a step into your dream basement with a bar, billiards room, secondary great room with fireplace, exercise room, and bedroom number 5! The upgrades are endless, and to make everything better, there are incredible views from every window of the house looking out on to the most opulent estate around. Don’t delay, come view this opportunity today!
Residential For Sale
71 Hawthorne Road, Barrington, Illinois 60010
- Bedrooms : 4
- Bathrooms : 6
- Square Footage: 7,885













































