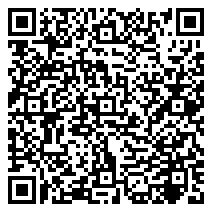The first time ever offered for sale! Unique opportunity to own a piece of Chicago’s West Loop history! Penthouse loft boasts over 3300 square feet with private roof rights to the best south east views of the city. As you enter the dramatic residence, you are immediately enveloped in the grandeur of its historical heritage. At the heart of this extraordinary 3 bedroom, 3 bath loft, you will discover the main attraction, a meticulously preserved section that houses the three original baking ovens of the National Biscuit Company. Each room is a timeless reminder, evoking a sense of awe at the history that unfolded within. These remarkable architectural features pay homage to the legacy of a company that brought Uneeda Bisquits to many households from 1902 through 1955. The expansive floor plan is bathed in natural light streaming through dramatic two story windows, highlighting the carefully curated design elements that effortlessly combine historic charm with modern elegance. The kitchen features ample storage, custom 42″cabinets, granite countertops and breakfast bar. Make your way to the second level with soaring ceilings, exposed brick walls, and original iron beams. Here you will find two dramatic bedrooms both with walk-in closets, two full baths with dual vanities and laundry room. This iconic building is the crown jewel of the West Loop and perfectly situated to enjoy Randolph’s restaurant row , Fulton Market, shops and galleries. Deeded tandem garage parking $50,000. Convenient to I- 90, Morgan CTA Green and Pink Line. Truly a must see!
Residential For Sale
, Chicago, Cook County, Illinois 60607, USA
- Bedrooms : 3
- Bathrooms : 3
- Square Footage: 3,344























































