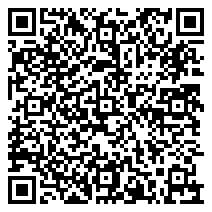Welcome to this elegant and timeless colonial residence, perfectly nestled in a serene and private setting. Offering classic charm and modern comfort, this newer home boasts over 7,000 sq feet of living space with 5 bedrooms, 5.2 baths, 5 fireplaces and finished lower level. The thoughtfully designed interior features spacious living areas bathed in natural light and complemented by both stone and rich hardwood floors, coffered ceilings, custom millwork and refined finishes throughout. The 1st floor features 10-foot ceilings, 9 foot on the 2nd floor and lower level. Step inside to be greeted by the foyer, gracefully positioned between the living room and dining room, creating a seamless flow throughout the space. The handsome mahogany paneled library with fireplace is a warm and sophisticated retreat with its rich wood tones and refined craftsmanship. The gourmet kitchen is a chef’s dream featuring white custom cabinetry, a spacious center island with seating, two sinks and high end appliances including Wolf cooktop with custom hood, Thermador double oven, SubZero refrigerator and Miele dishwasher that are seamlessly integrated for a sleek look. The large hearth room area is a great space to enjoy your meals next to the stone fireplace and opens out to the fabulous heated sunroom with French limestone floors and access to your choice of two brick patios to enjoy. Just off the kitchen is a wet bar with copper sink and beverage refrigerator that leads to the family room. Spacious and bright, this room really is the heart of this home with walls of built-in cabinetry, warm fireplace and beautiful coffered ceiling. Two powder rooms and a large mudroom/laundry room complete the 1st floor. Make your way to the 2nd floor from one of two staircases where you will find four en-suite bedrooms, all with custom wood shutters. The primary suite features a stunning vaulted ceiling with wood beams, two generous sized walk-in closets and luxurious spa-like bath with soaking tub. The fully finished lower level provides space for relaxing or entertaining. Flooded with natural light a 2nd family room awaits with fireplace and kitchenette with sink and refrigerator On this level you will also find the fifth bedroom and full bath, office and large storage room. Outside, the sprawling backyard greets you with mature landscaping, surrounded by natural beauty and is adjacent to Lake Forest Open Lands. This property offers the perfect retreat while still being conveniently located near schools, shops, park and the train. A rare opportunity to own a classic home in such a tranquil and sought-after location. This is more than a house – it’s a lifestyle. Complete exterior painting and new driveway in 2024.
Residential For Sale
280 Laurel Avenue, Lake Forest, Illinois 60045
- Bedrooms : 4
- Bathrooms : 7
- Square Footage: 5,105



