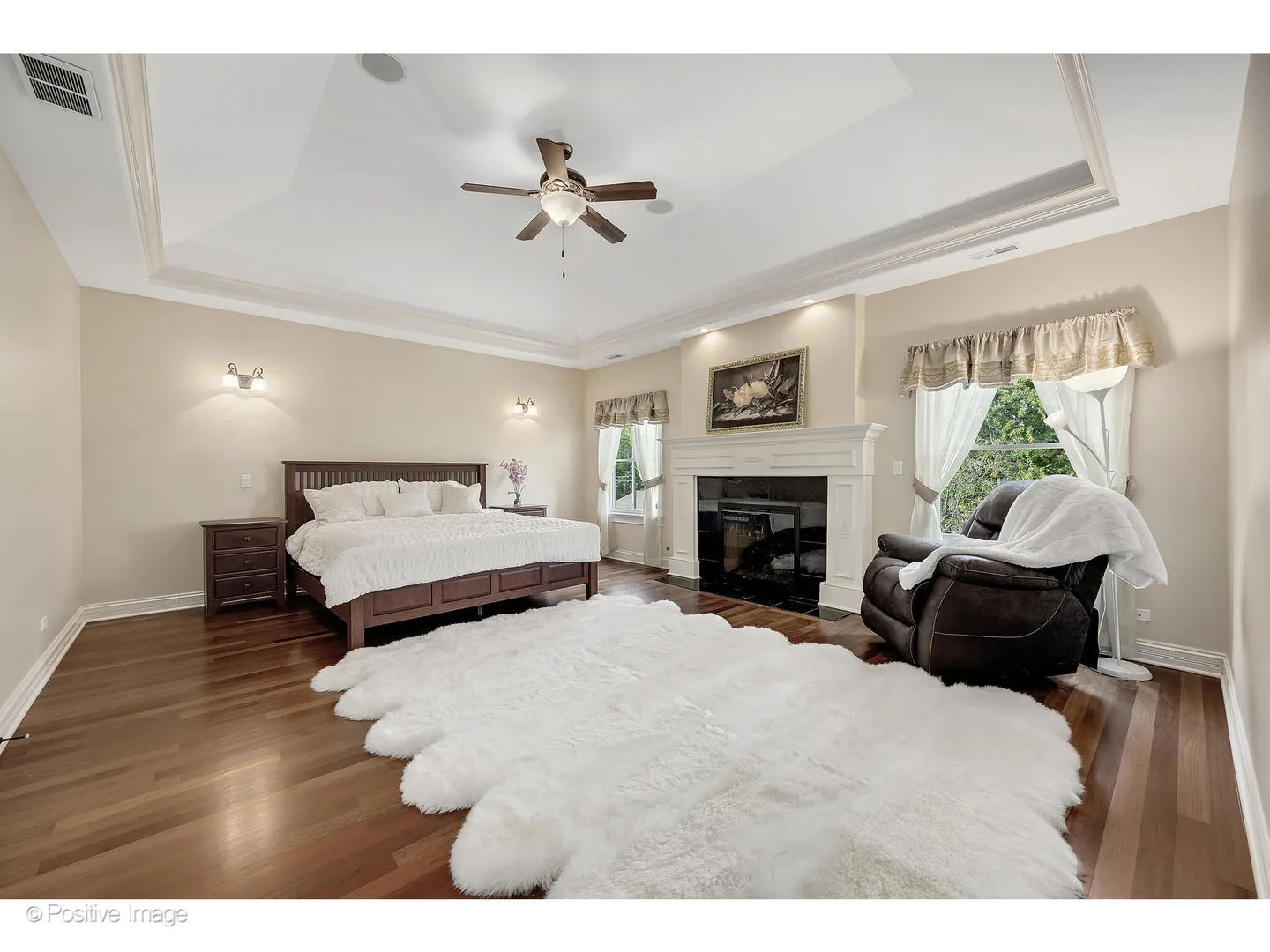Discover unparalleled elegance in this stunning custom-built home, ideally located in highly sought-after Downtown Naperville. Situated within walking distance of the vibrant downtown area, the train station, and is served by the top-ranked District 203 schools, this property offers a rare combination of convenience, luxury, and sophistication. This magnificent 5-bedroom, 6-bathroom residence boasts over 4,500 square feet of meticulously designed living space, with an additional 1,400 square feet of beautifully finished basement. As you step into the grand foyer, you are greeted by gleaming hardwood floors and a warm, inviting ambiance. The sunlit family room features oversized windows that frame serene views of the professionally landscaped, deep backyard-your private oasis. Perfect for entertaining, the elegant dining room showcases intricate ceiling details and cove lighting. The adjoining chef’s kitchen is a culinary masterpiece, complete with custom cabinetry, a large island, and state-of-the-art stainless-steel appliances. The open-concept design seamlessly connects the kitchen to a cozy seating area, which flows effortlessly through expansive glass doors to the backyard retreat. The home office, tucked behind French doors, features a coffered wood ceiling and bespoke detailing, while the formal living/music room is adorned with custom wood trim and a sunlit bay window. A spacious mudroom with custom cabinets and lockers ensures a tidy entry from the oversized 2.5-car garage. The second floor is a sanctuary of comfort and style. The luxurious master suite offers a tranquil escape with intricate ceiling designs, cove lighting, a fireplace, two expansive walk-in closets, and a spa-inspired ensuite featuring a Jacuzzi tub, dual vanities, and a rain shower with body sprays. Each additional bedroom includes custom walk-in closets, while a second-floor laundry room adds convenience. The third floor offers a versatile flex space with a full bath, ideal for a playroom, artist studio, or teen retreat. The fully finished lower level is an entertainer’s dream, featuring a spacious media/recreation area, theater setup, custom cabinetry, a 1,000-bottle wine cellar, and a tasting room. A private workout room, an additional bedroom or office, and a full bath complete the basement level. Step outside to your dream backyard, where a paver patio, large masonry fireplace, ambient lighting, and mature trees create a serene and private setting. This extraordinary home is not just a residence-it’s a lifestyle. Walk to the lively Downtown Naperville shopping, dining, Riverwalk, Centennial Beach, and the train station, all while enjoying the highly acclaimed education offered by District 203 schools. This home is not just a place to live-it’s a lifestyle. Welcome to your forever home!
Residential For Sale
211 N West Street, Naperville, Illinois 60540
- Bedrooms : 4
- Bathrooms : 6
- Square Footage: 4,502












































