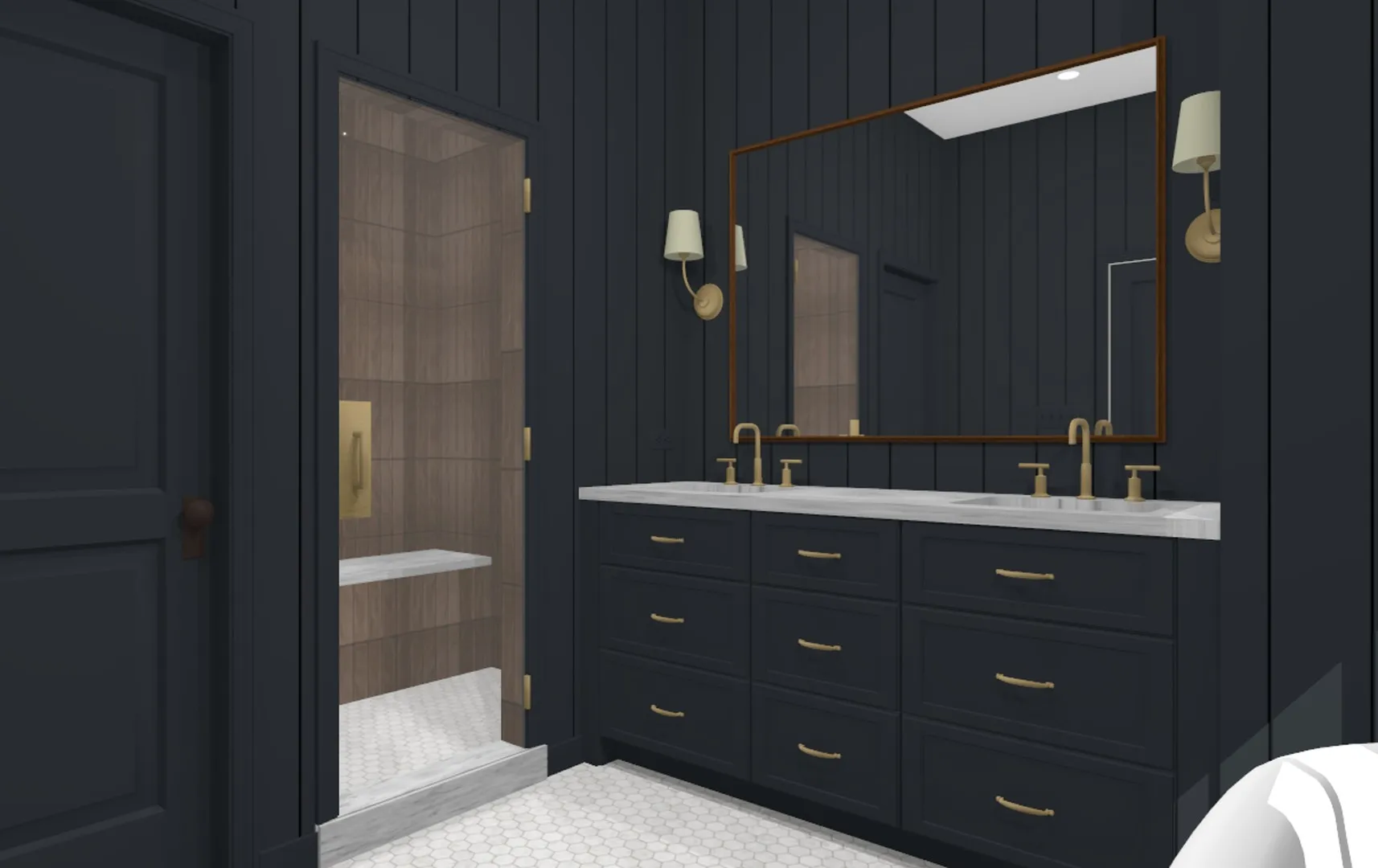New Construction in Glenview! Introducing a truly exceptional home, meticulously and thoughtfully designed by Elizabeth Smolcich, Mason & Brass Desgin Studio, Glenview. Known for her attention to detail and high-end finishes, this brand-new residential single family home is an extraordinary and rare find, where every corner has been thoughtfully designed to perfection. Upon entry, you’ll immediately appreciate the seamless blend of function and style, with a striking office on one side and a show-stopping powder room on the other. As you move through the foyer, you’re welcomed into the expansive, open-concept family room-a true centerpiece-adjacent to an extraordinary kitchen and an oversized dining area framed by an entire wall of windows. The state-of-the-art kitchen is a culinary dream, offering an expansive island with ample seating, stunning custom cabinetry, and top-tier appliances. The walk-in pantry and seamless flow into the large family room, complete with custom built-ins and a stunning fireplace, make this space ideal for both relaxation and entertaining. The dining area is nothing short of spectacular, featuring a built-in buffet with ample storage and sleek upper cabinets. With an abundance of storage, including a one-of-a-kind butler’s pantry equipped with its own sink, oven, microwave, and beverage fridge, this home takes convenience and luxury to a whole new level. Step outside onto the oversized covered patio, the perfect setting for al fresco dining or lounging on those long summer evenings. Designed with an entertainer’s spirit in mind, this open-plan main level ensures effortless flow and invites sophisticated living. Upstairs, the home continues to impress with four spacious bedrooms and three full bathrooms and amazing storage. The primary suite is an absolute sanctuary, boasting two generous walk-in closets, soaring ceilings, and a spa-inspired bathroom that rivals any high-end resort. The fully finished lower level offers high ceilings and creates the perfect atmosphere for a home golf simulator, home theater, or anything your heart desires. It includes an expansive bar area, a large recreational space, a full bathroom, and two additional rooms-ideal for a bedroom, gym, or office. There’s an Infared sauna tucked in the corner to enjoy as well. This home will be move-in ready. It’s like stepping into the pages of a high-end design magazine-an opportunity to own a piece of true high end new construction in Glenview!
Residential For Sale
2215 Henley Street, Glenview, Illinois 60025
- Bedrooms : 4
- Bathrooms : 5
- Square Footage: 3,236
























