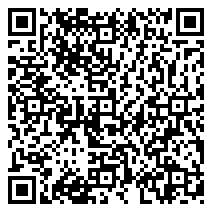NEW CONSTRUCTION! The Carmen Collection: Phase II. This 5-bedroom single family home is ready for you to move right in! Embrace the allure of contemporary living in this newly built home nestled in the highly sought-after Lincoln Square neighborhood. Meticulously designed to harmonize luxury, comfort, and practicality, this home exudes sophistication at every turn. Immersed in natural light, each space is accentuated by expansive windows and high ceilings. Revel in the elegance of white oak hardwood floors and millwork, showcasing the meticulous craftsmanship throughout. The main level features a formal living and dining area upon entry, a sizable entry closet, a discreetly positioned half bath, and an open-plan chef’s kitchen adjoining a welcoming family room. As the centerpiece of this home, the kitchen offers an oversized island, top-of-the-line Bosch appliances, under cabinet lighting, chic quartz counters, and a stylish backsplash. A well-organized walk-in pantry elevates the functionality of this space. The family room features a gas fireplace and built-in cabinetry, creating a cozy and inviting atmosphere. Just off the family room is a large, completely covered deck, lending itself well to full use for at least 3 seasons. At the rear, a mudroom with built-in seating, storage, and a paneled accent wall and a staircase leading to the backyard. Upstairs, discover three spacious bedrooms complemented by two full baths, and a full-sized laundry room with a built-in sink. The primary suite is generous in size and offers a walk-in closet, a luxurious bath including heated tile floors, an expansive walk-in shower, a deep soaking tub, a double sink, and private commode. The rooftop deck is fully built out with Trex decking, the ideal space to relax or entertain. Downstairs in the lower level, you will find two additional spacious bedrooms, a full bath, a sizable storage nook, and an oversized recreation room with an impressive wet bar and beverage center, perfect for entertainment. Outdoor living is seamlessly integrated with a beautifully landscaped front yard and a fully fenced in back yard/ patio, offering a private oasis for relaxation and gatherings. A two-car garage not only provides parking but also ample storage space. (optional garage roof deck is available for an additional cost). Set in a peaceful neighborhood adorned with mature trees, yet in close proximity to the vibrant cafes, restaurants, shops, and transportation Lincoln Square has to offer, this home offers the perfect balance between tranquility and urban convenience.
Residential For Sale
2609 W Carmen Avenue, Chicago, Illinois 60625
- Bedrooms : 5
- Bathrooms : 4
- Square Footage: 3,900


































