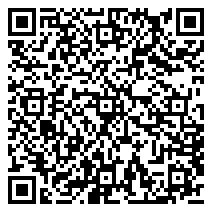Discover your dream lifestyle in this stunning 4,915 square-foot (above grade) residence in the highly sought-after Oak Hills enclave, just a mile away from the vibrant heart of Downtown Naperville. This home features an exceptional layout and enduring quality. As you arrive, you are greeted by a brick-paver driveway leading to a heated 5-car garage. Inside, a magnificent two-story family room opens into a massive kitchen equipped with Viking and SubZero appliances, and expansive quartz countertops – enhancing family connection and memorable gatherings. The office, which includes a dual-sided fireplace and access to the patio, offers a refined sanctuary for productivity. The formal living and dining rooms create an elegant setting for holiday entertaining. Retreat to the luxurious primary suite with a fireplace, two walk-in closets, and a spa-like bathroom featuring heated floors, dual vanities, a jetted tub, and a walk-in shower. Three additional bedrooms, each with walk-in closets and direct access to baths, ensure comfort for family and guests. Entertainment possibilities abound in the English basement, which showcases a theater room, an impressive 5,000-bottle wine room with seating, a pub-style bar, a fifth bedroom, and a full bath. Outside, enjoy a private yard with multiple patios, a fire table, a TV, an outdoor kitchen, and a 6-person spa. This exceptional home offers enduring quality in one of Naperville’s most desirable neighborhoods, enriched by the top-tier education provided by District 203 schools: Prairie Elementary, Washington Jr. High School, and Naperville North High School. With convenient access to I-88 and I355, this is a rare opportunity to secure your forever home.
Residential For Sale
1004 Sylvan Circle, Naperville, Illinois 60540
- Bedrooms : 4
- Bathrooms : 5
- Square Footage: 4,914































































