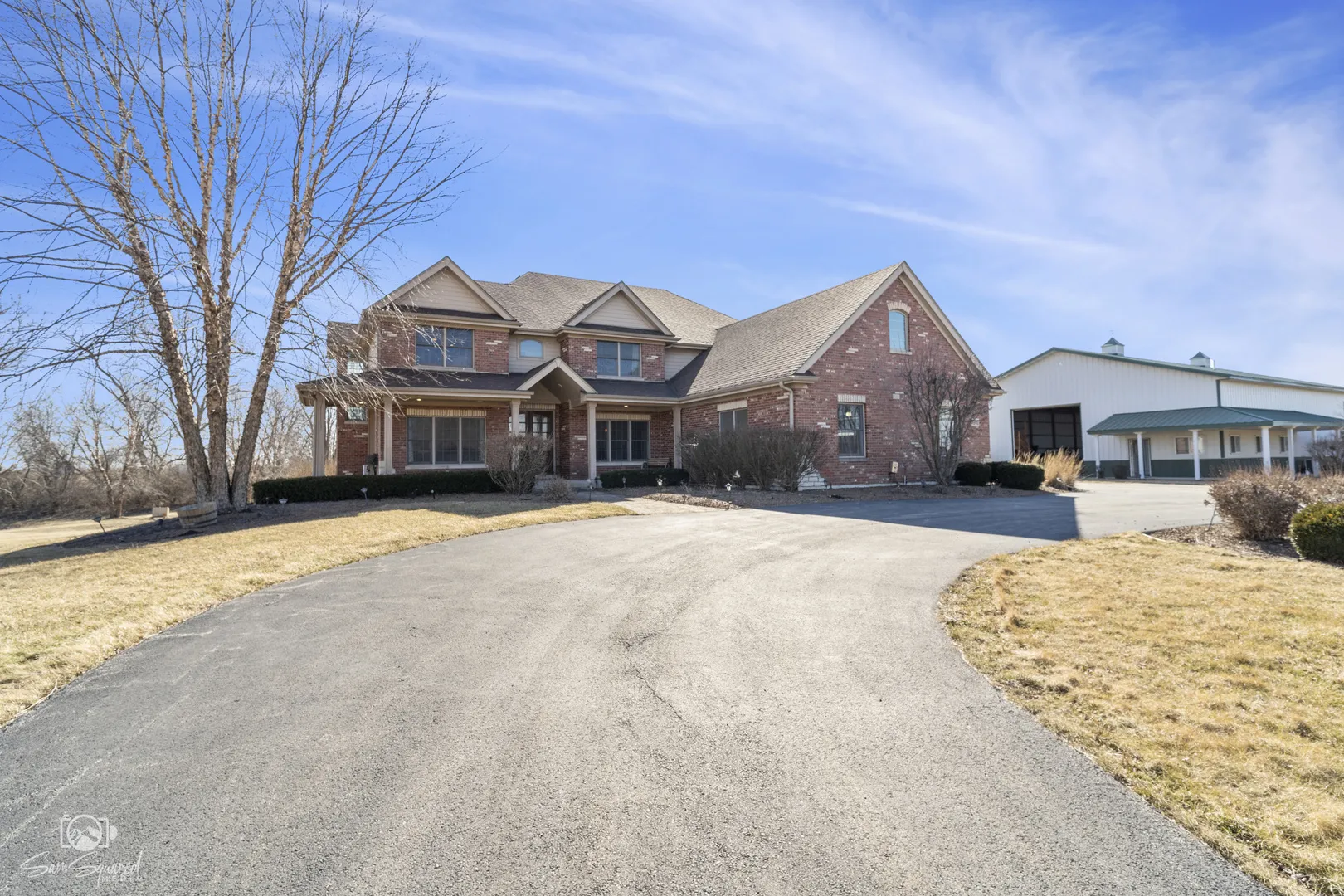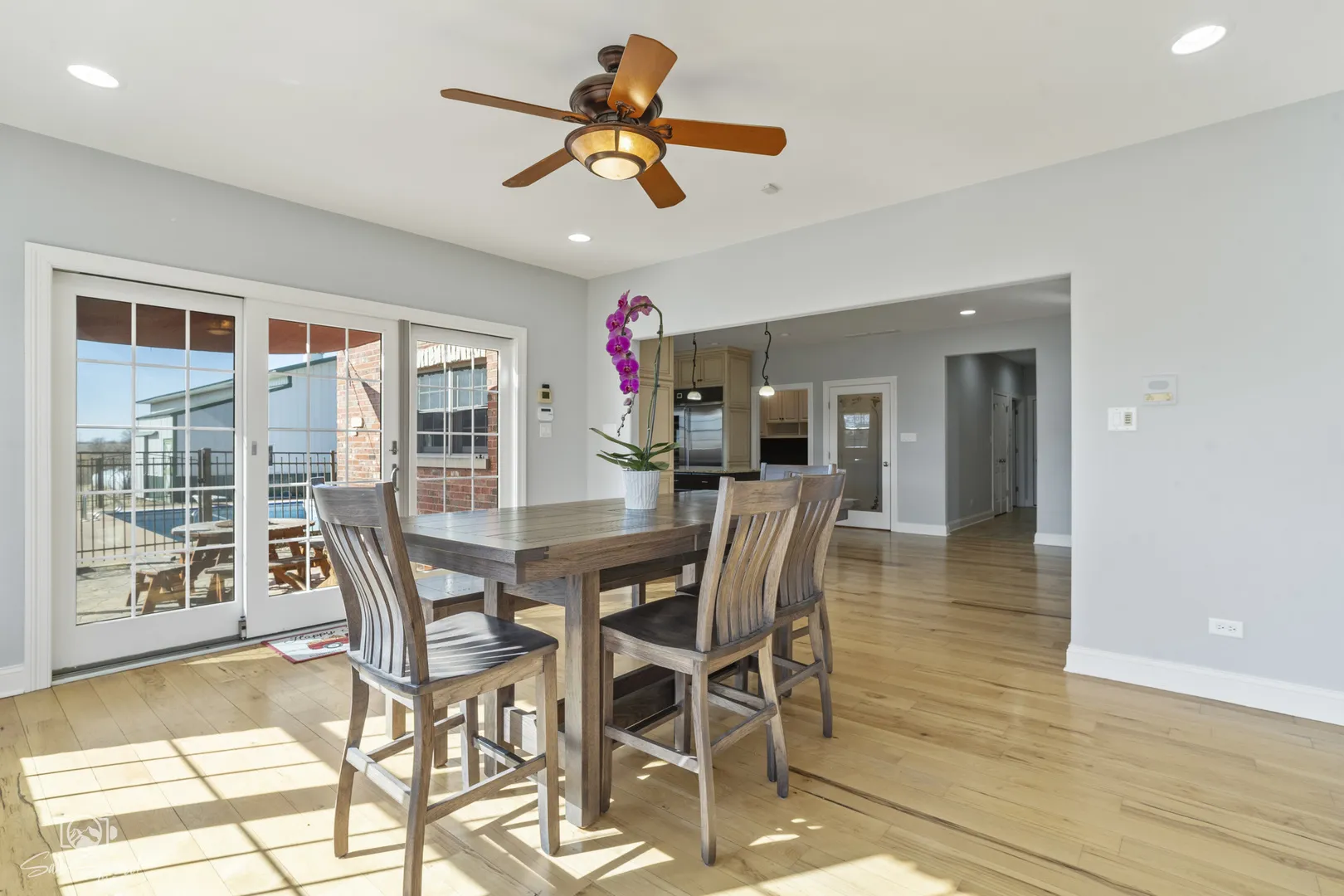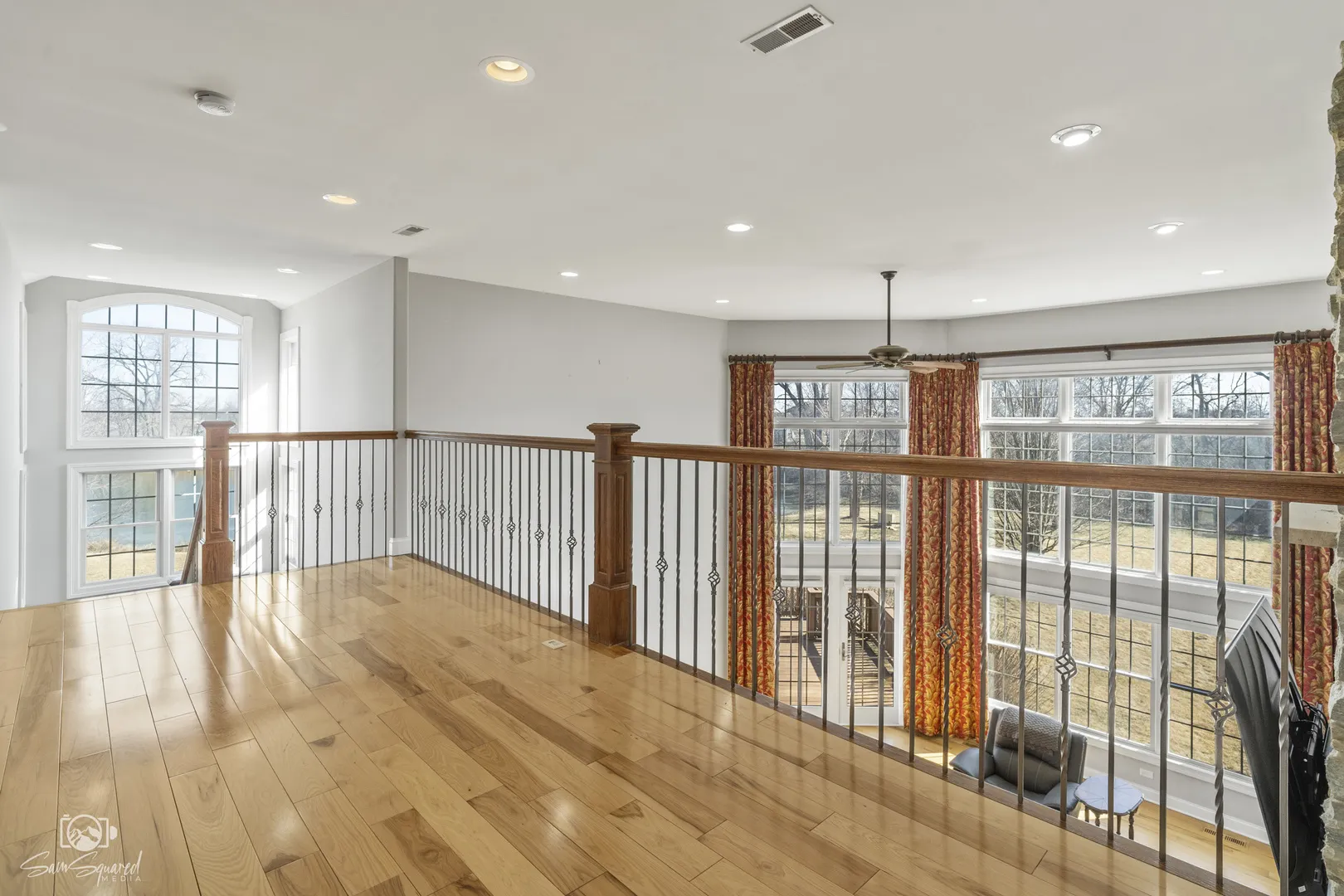Truly an estate property on nearly 14 acres of land featuring a private, aerated & stocked fishing pond, with a pier & fountain. Here is where coming home feels like getting away, yet amenities (shopping, dining & highways) are a short drive away. Also, on the property you’ll love the 5,000 square foot (above grade) masterfully built home, with a full, deep & dry daylight basement, offering 9 foot depth, 2 sided stone fireplace, full bath rough-in and dual ingress/egress staircases! But wait…! That’s not all! Just footsteps off the rear patio is a heated 9ft deep saltwater in-ground pool. If that’s not enough, maybe the 4000 square foot outbuilding, with 16′ walls & 14′ overhead doors – complete with an office, full bath and loft area will interest you & fulfill your home based business/man cave desires! Let’s begin the tour of this one of a kind homes interior, which was constructed in 2005. The entire home, excepting bedroom areas offer either hardwood flooring or tile (carpet in bedrooms & closets). Stunning entry way with formal dining space to the right and multi-purpose room (or bedroom #5) to the left and straight ahead is a grand great room (30′ x 21′), with cathedral ceiling, 2 sided stone fireplace offering warmth and ambiance, not only to the great room, but also to the 18′ x16′ dream kitchen, which offers a tiered island, with seating for 5! Just footsteps away from the kitchen is the 4 season sun room/casual dining space. Everyone’s needs are accommodated here, with a mud/laundry room off the 3 car garage, compact office area, large pantry space & butlers pantry! Do you need a related living option? No problem! The main floor offers a 14′ x 12′ bedroom and a full bath nearby. Okay-up to the 2nd floor via the custom oak staircase you’ll appreciate 4 very large bedrooms (each with walk-in closets & direct bathroom access), including the ultimate in primary ensuites complete with walk-in closet, fireplace, walk-in shower, jetted tub, dual vanities & a private suspended deck, with views that would be the envy of John Dutton! This vast home and property located within the highly acclaimed Lincoln-Way school system encompasses the needs & dreams of young and not so young all year round! Entertaining, fishing, swimming, field games, motor sports, raising live stock-you name it – your hobbies & pursuits can happen on this heavenly property, incredible home and outbuilding!
Residential For Sale
25240 S Schoolhouse Road, Manhattan, Illinois 60442
- Bedrooms : 5
- Bathrooms : 6
- Square Footage: 5,000










































































