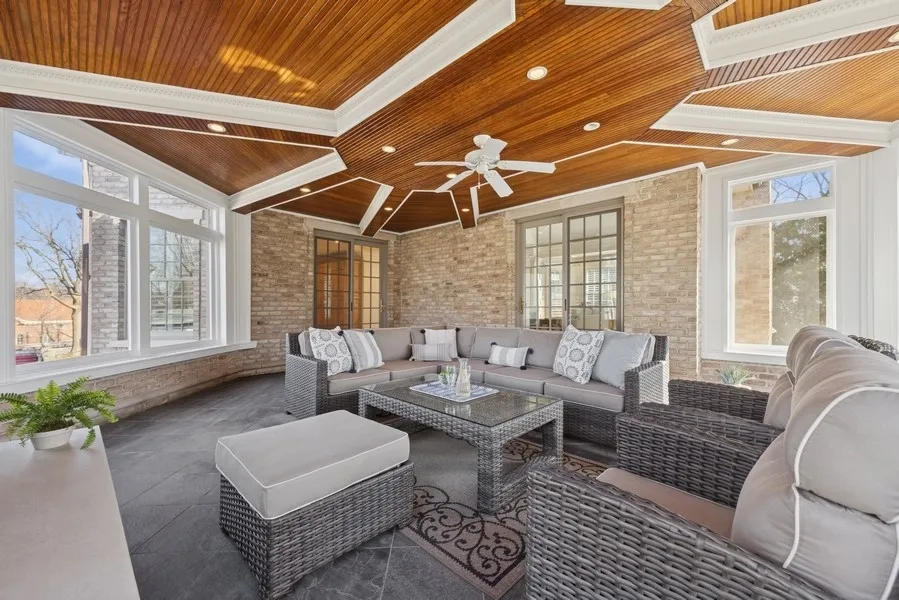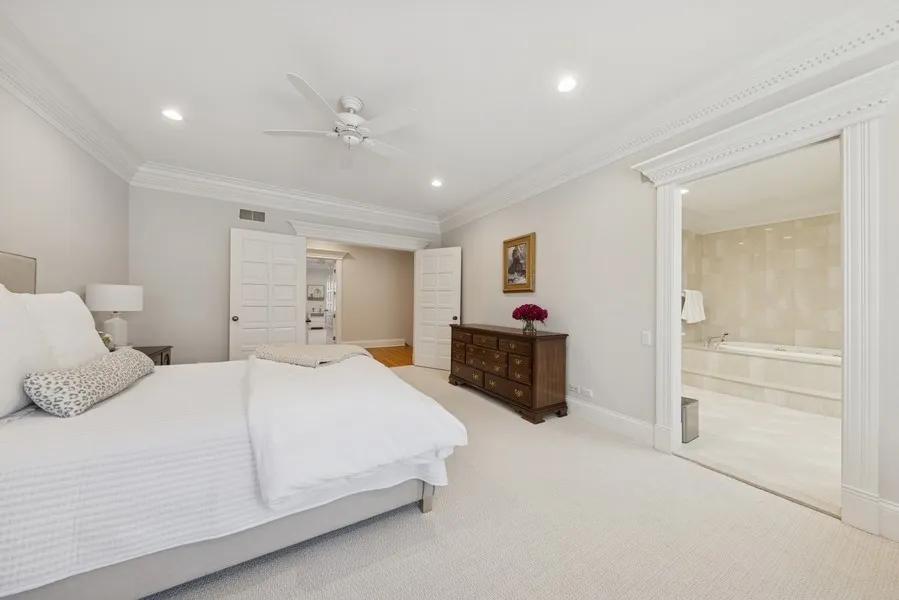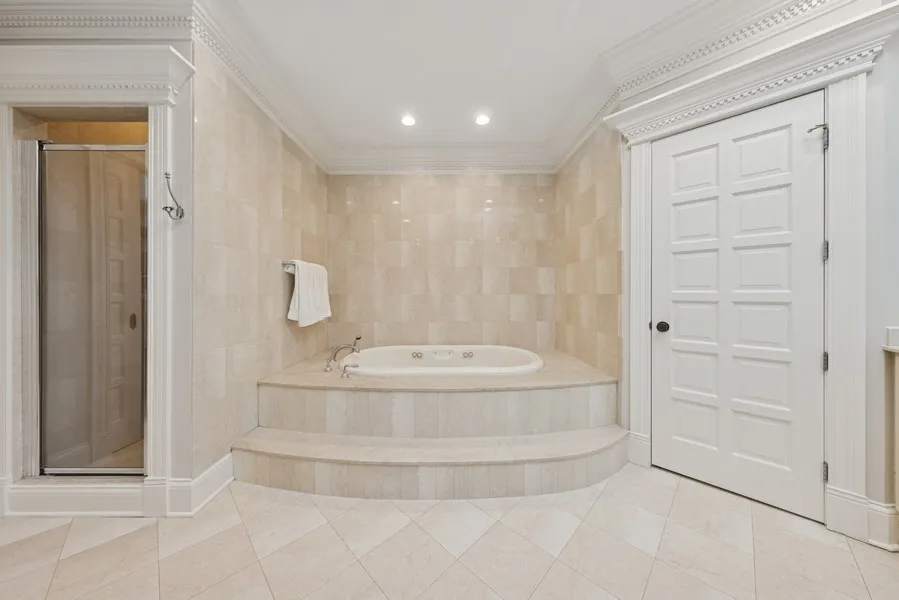Welcome to 216 Chicago Ave, where timeless elegance meets modern luxury. This stately all-brick home offers an impressive 6,237 square feet of thoughtfully designed living space. With five spacious bedrooms, five beautifully appointed bathrooms, and a total of 17 generously sized rooms, this remarkable home seamlessly blends grandeur and comfort. From the moment you step inside, you’ll be captivated by the soaring ceilings, exquisite millwork, double dental crown molding on every floor, plantation shutters throughout, and custom built-in shelving in the living room, family room, and recreation room. The expansive layout ensures every room feels open, inviting, and well-proportioned. Throughout the home, four fireplaces-located in the living room, family room, three-season room, and basement-enhance the warmth and charm of each space. The main level features a grand family room with oversized windows that flood the space with natural light and offer serene backyard views. A formal dining room and sunlit breakfast nook provide ample space for gatherings. One of the home’s standout features is the very large three-season room, perfect for relaxing or entertaining friends and family. A dedicated home office completes the main floor, offering a quiet space for work or study. The second floor boasts four impressively large bedrooms, each designed for comfort and privacy. The primary suite is a true retreat, featuring a spa-like bath and a spacious walk-in closet. One additional bedroom enjoys a private ensuite bath, while the remaining two share a well-appointed Jack and Jill bath. The fully finished basement offers a generous living area, wet bar, and billiards space, making it ideal for entertaining or unwinding. A fifth bedroom and full bath provide additional accommodations, while direct access to the oversized three-car garage adds convenience. Abundant storage throughout the home ensures everything has its place. Situated just steps from downtown Hinsdale, award-winning restaurants, and the Metra train, this home offers both luxury and convenience in one of the most sought-after communities. This exceptional all-brick residence is a testament to timeless elegance and superior craftsmanship. Schedule your private tour today and experience the beauty of 216 Chicago Ave!
Residential For Sale
216 E Chicago Avenue, Hinsdale, Illinois 60521
- Bedrooms : 4
- Bathrooms : 5
- Square Footage: 6,237








































