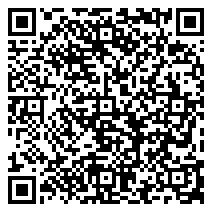This home has been meticulously renovated from top to bottom. A thoughtful and sophisticated rehab, designed by noted architect Diana Melichar, transformed all three floors of living space. Every detail has been tended to with high-end finishes, fixtures and designer taste. Entering the expansive foyer, the gorgeous re-built staircase sets the tone for this very special home. Just off the foyer you are greeted by the stunning Great Room with dramatic beamed ceiling and abundant natural light. The handsome open staircase offers beautiful views of this room. French doors from the Great Room lead to a spacious office. You will love working from home in this space, overlooking the spacious yard and highlighted by a beautiful wall of custom built-in bookcases. On the other side of the foyer you will find the dining room, just steps from the kitchen. The well-appointed kitchen is a chef’s dream, featuring a large island that serves as the centerpiece and gathering space for family and friends, complete with top of the line appliances. With it’s open concept design, the kitchen effortlessly blends into the breakfast room with built-in coffee bar area and large welcoming living room with fireplace. The family room is surrounded by windows and doors that open to the wonderful pool and patio that overlook the deep backyard with mature trees and perennials. Lovely 1st floor powder room with custom sink and faucet, custom mirror and sconces and beautiful grass cloth wallpaper perfect this space. The charming mudroom is located just off the kitchen and provides ample storage, large sink and ease of access to the 3 car garage with epoxy floor. As you venture to the 2nd floor you are greeted by the cozy loft with skylights that could easily serve as a second office space or a great “hang out” area. The tranquil primary suite offers a spa bath including an oversized shower and soaking tub, dual vanities and a customized walk-in closet/dressing room. Three additional bedrooms with large closets and two well-appointed baths, along with the laundry area complete the second level. Fit for fun is the lower level rec room and exercise area along with full bath and mechanical/storage room. An outside entrance provides easy access from the outdoor pool area to the pool bath. The expansive yard provides the perfect backdrop for resort style living with heated swimming pool and patio area. Other notable features and improvements include: hardwood flooring on 1st and 2nd floors, all new designer light fixtures throughout, most windows replaced, pool renovation and pool surround, new roof in 2022, and too many more to list here. This move-in ready home, located close to wonderful Waveland Park, is an easy stroll or bike ride to downtown Lake Forest and all it has to offer, as well as the Metra train, schools and beach.
Residential For Sale
471 Butler Drive, Lake Forest, Illinois 60045
- Bedrooms : 4
- Bathrooms : 5
- Square Footage: 5,620




