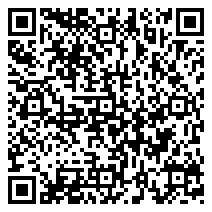This stunning home (circa 1927) offers over 7,000 square feet of beautifully maintained and thoughtfully decorated living space. From the moment you arrive, you’ll admire the home’s exquisite architectural details, including leaded glass windows, a soaring tile roof with copper gutters, elegant, spacious rooms throughout and the quality workmanship and materials that simply are no longer available in modern homes. This home is perfect for entertaining as it boasts multiple gathering spaces both inside and out. On the main floor, the living room is grand in scale and easily accommodates 2 seating areas AND a grand piano. It connects beautifully to a cozier family room, which opens up to the lush back yard. Also on this floor is a spectacular media room, with a screen that rolls down on command — trust me, you will be impressed! The well-appointed kitchen has a large island, a desk area for work or planning menus, both a pantry cabinet and a walk-in pantry, plus a large breakfast room with a separate wet bar and wine refrigerator. High-end appliances include a Subzero refrigerator and a 60 inch commercial Garland stove. The 2nd floor has 6 large bedrooms – the primary bedroom has a luxurious bathroom with heated floors and towel bars, a whirlpool tub and separate shower with multiple shower heads and many custom cabinets. One additional bedroom has an en suite bathroom and the other 4 bedrooms share 2 more bathrooms. Two of the bedrooms have been spectacularly outfitted as home offices with built-ins galore for all of your office needs. They are off of the beaten path (possibly once used for au pairs or guest rooms) but now they are perfectly situated for the privacy needed while working from home. The 3rd floor is a great family friendly place, with soaring ceilings and hardwood floors and has both a large game room and a separate t.v. lounge. Also on this level is a surprisingly spacious room – perhaps once used for work-out equipment, but currently used as a storage room. The clean and open basement has yet another family room with its own fireplace. Outside, the meticulously landscaped grounds feature paver brick walkways & driveway in front and, in the rear yard a lovely two-level bluestone patio overlooking trees, greenery and beautifully curated garden beds – you will also appreciate the upper patio area which offers an outdoor garden workstation for potting and other gardening tasks. The attached garage is heated and has multiple areas that can accommodate additional storage. This exceptional home is a rare opportunity to own a piece of history.
Residential For Sale
1123 Ashland Avenue, River Forest, Illinois 60305
- Bedrooms : 6
- Bathrooms : 6
- Square Footage: 6,308








































































