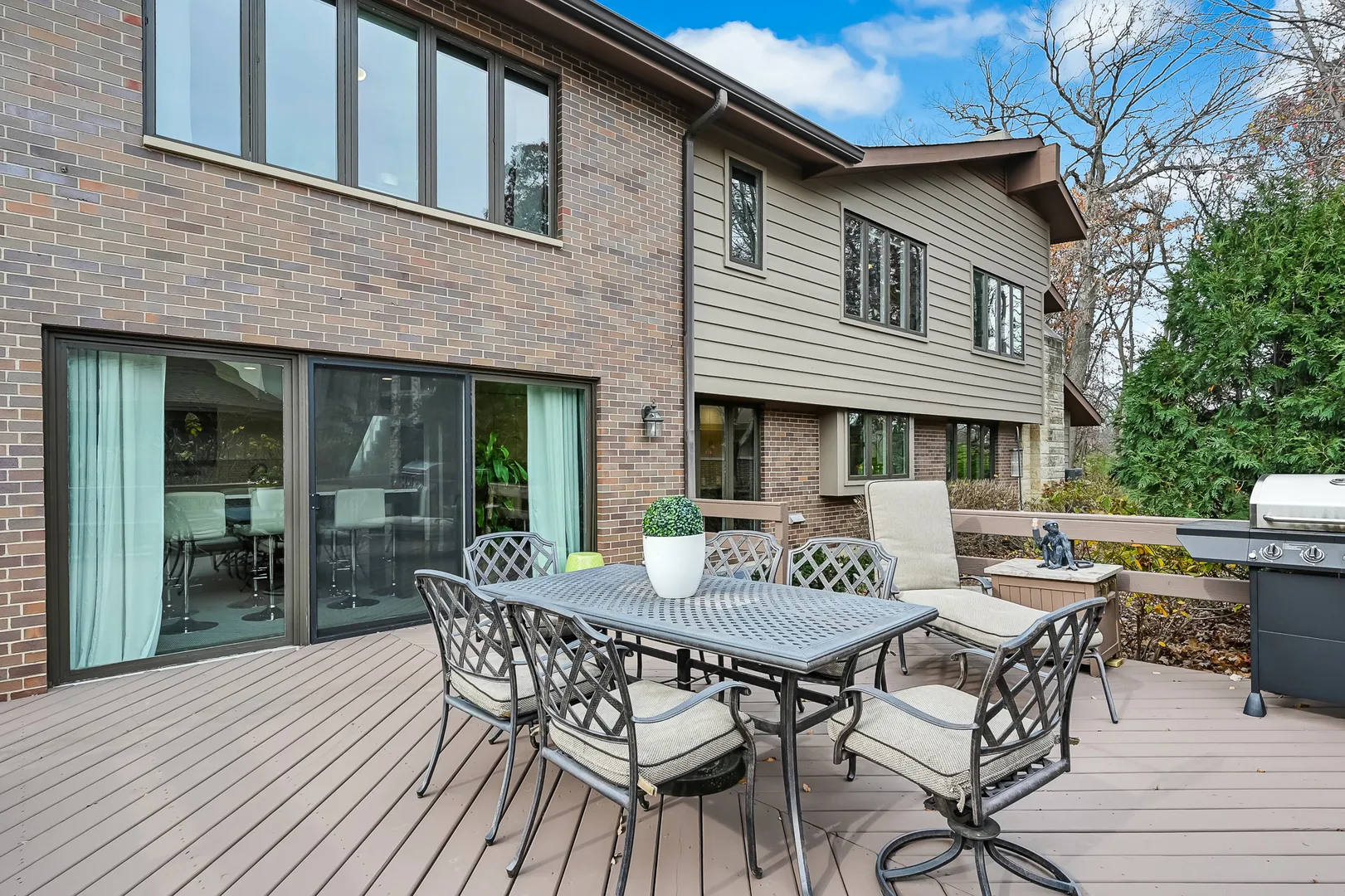Consider it done! It is evident as you cross the threshold that there’s been a transformation here. The owners have lovingly reinvested in a home that has changed hands only once. Leaning into the integrity of the original build, walls were opened up, lighting improved, new flooring installed and today’s on trend finishes employed to create a home ready for the next generation. The first floor is visually dynamic – with soaring ceilings, an infusion of natural light and a winning floor plan. The expansive kitchen stands ready to work for everyday living, family gatherings and entertaining in style. Abundant light and warm tones play off each other to create a space meant to spend time in. Complete bedroom suites on both upper and main levels with exquisite baths, ample closet space and views of the Dean Nature Sanctuary. First floor office/den could be additional bedroom. The tranquil setting beckons with a walk out patio and decks on the upper and main levels. Other value adds include a new roof and skylights in 2022, repainted exterior in 2024, both decks replaced in 2024, and new garage doors. HVAC improvements include a new a/c condenser and a new furnace. A full, finished basement extends the living and recreation space and provides all the storage you would ever need. Attracted to maintenance free living yet don’t want to leave your art collection or life’s treasures behind? The expanse and dynamism of this floor plan may be just for you. Graue Mill offers secure guard house entry, park like grounds with clubhouse, party room, pool, sun deck and tennis/pickle ball courts. Three car garage and ease of guest parking with sweeping private driveway. Move in ready beyond compare.
Residential For Sale
1441 Fox Lane, Hinsdale, Illinois 60521
- Bedrooms : 3
- Bathrooms : 5
- Square Footage: 4,141














































