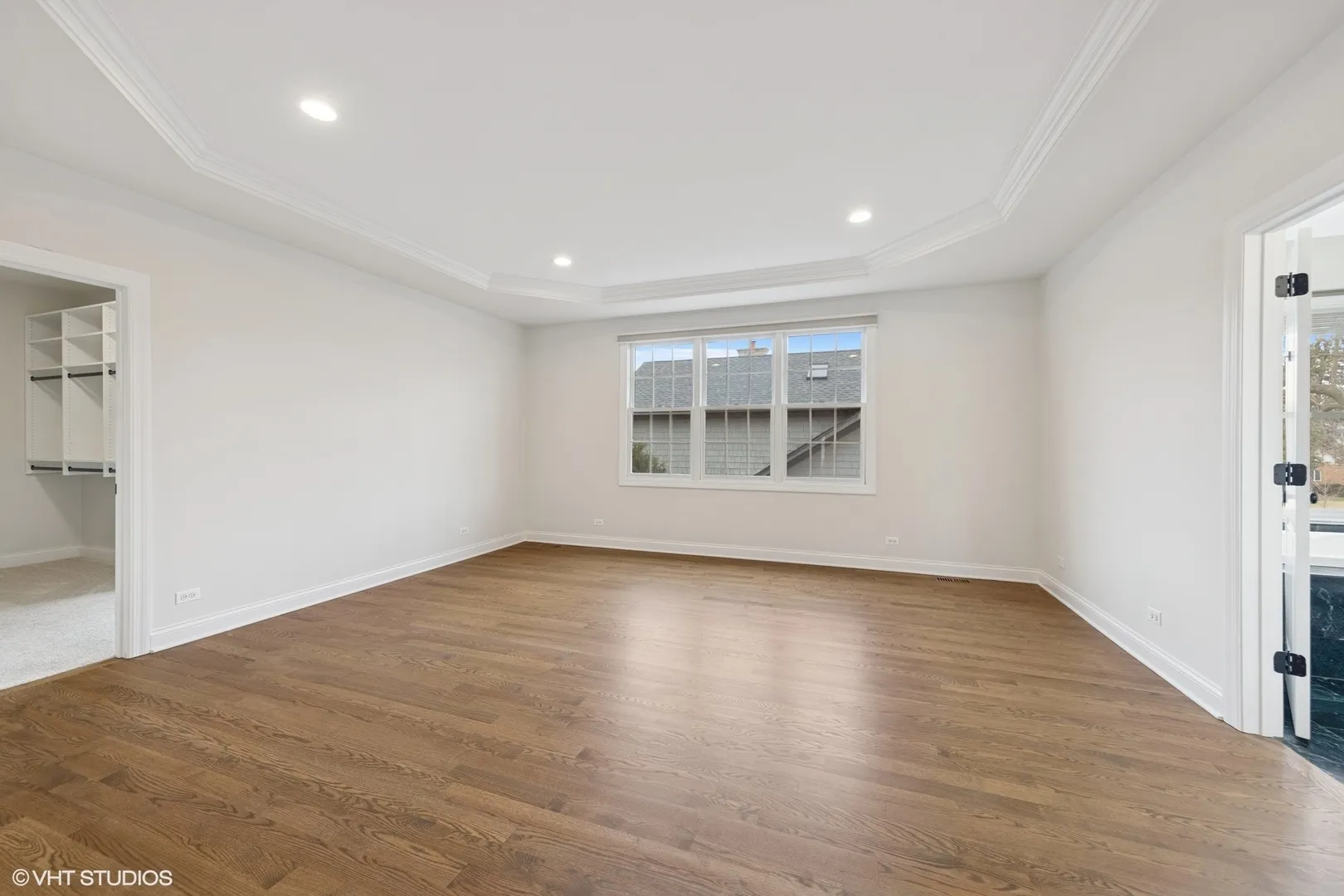Walk To Town – Train – Restaurants – Everything! | Premier Location Center Of Town | 75 X 190 Lot | Recently Renewed Inside | Classic Estate – Center Entry | Spacious 7,155+ Sq Ft (1st – 2nd – 3rd Floors) | (33 X 23) 3 Car Garage With New Epoxy Floors | Gourmet (Renewed – White) Kitchen – Island – Pantry – Custom Cabinets – High-end Appliances | Private 1st Floor Office – Library Surrounded (3-Sides) By Windows | Large (2-Story) Family Room With Fireplace With Remote Log Set | Screened Porch With Wood Burning Fire Place | 2 Separate Stairways To The 2nd Floor | Master Suite: Spacious – Full Bath – Huge (Divided) Closet | 5-6 Spacious Bedrooms – 4.2 Luxury Bathrooms | 3rd Floor (Walkup) Nanny’s – Au Pair Suite – Office – Kids Play Room (Separate Heating – Cooling System) | 2 Separate Stairways To The (2,501 Sq Ft) Basement: Full Bar (Seats 6) – Game Room – Rec Room – Exercise – 6th Bedroom – Full Bathroom | Back Yard: Half Fenced – Patio Area – Basketball Area – Deck – Great Concrete Area (Mini Sport Court) – Large Grass Area | And A Walk To Town – Train – Schools (Edison Grade School) – Parks – Shops – Bars – Restaurants – EVERYTHING….. Love Elmhurst – Love Local…
Residential For Sale
132 S Chandler Avenue, Elmhurst, Illinois 60126
- Bedrooms : 5
- Bathrooms : 6
- Square Footage: 7,155

























































