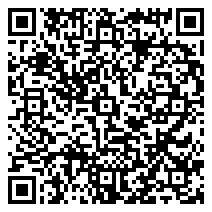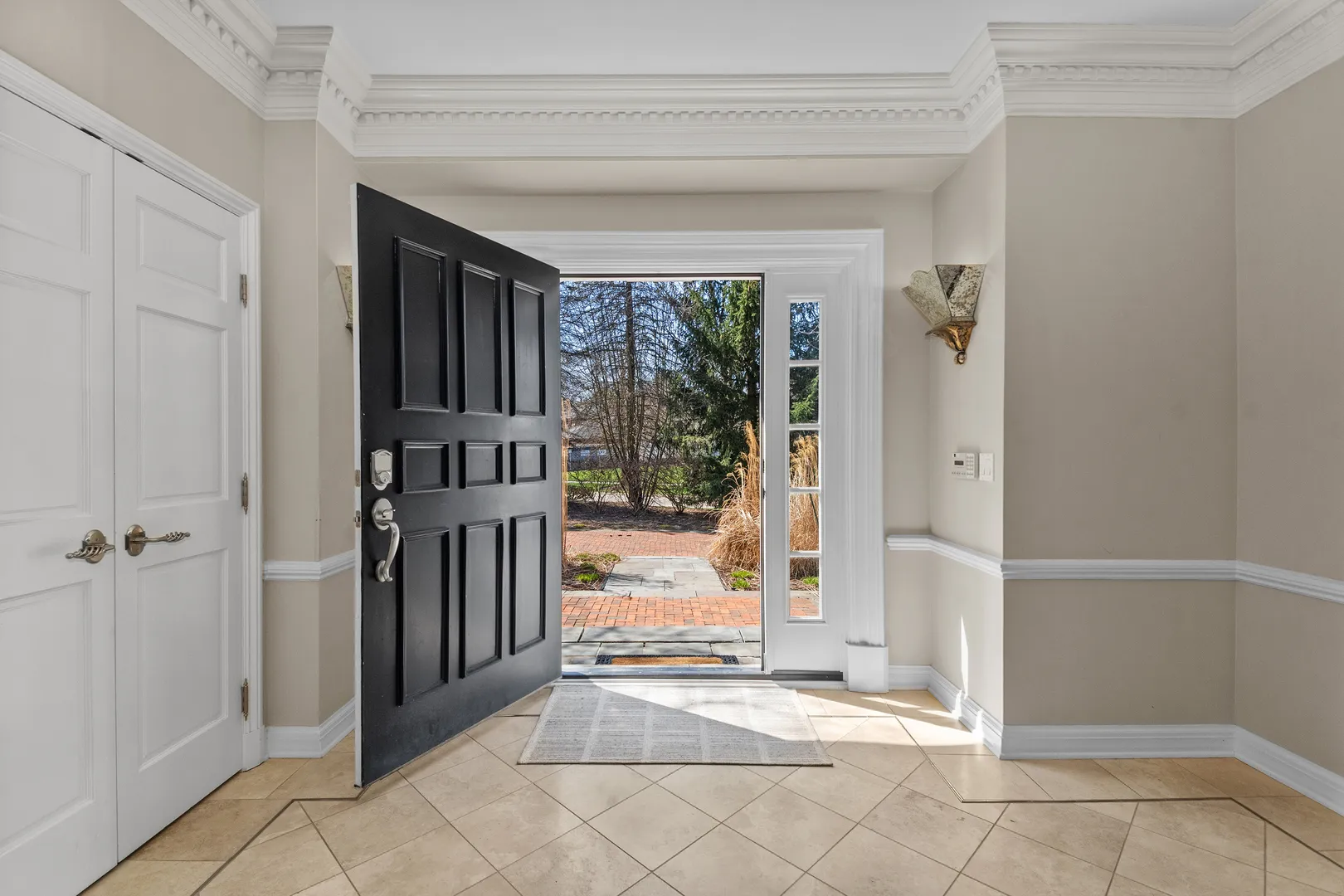Solidly built and thoughtfully designed, this all-brick Georgian-style home offers a timeless blend of classic architecture and modern comforts in one of the area’s most desirable locations. With its spacious layout, quality finishes, and easy access to parks, shopping, and commuter routes, the home is perfectly suited for everyday living and memorable entertaining. The main level welcomes you with a dramatic two-story foyer and 9-foot ceilings throughout, setting an elegant yet inviting tone. The heart of the home is the chef’s kitchen, featuring custom cabinetry, four ovens, a six-burner cooktop with wall-mounted pot filler, oversized Sub-Zero refrigerator and freezer units, and a warming drawer. The family room with fireplace includes a stylish wet bar and flows seamlessly to a bright, versatile sunroom with views of the backyard. Thoughtful details abound, including front and back staircases, a private home office, a mudroom with built-in cubbies, and a bluestone patio that opens to a beautifully maintained, easy-to-manage yard. Upstairs, the generously sized primary suite is a retreat with vaulted ceilings, a cozy fireplace, dual walk-in closets, and a serene bath featuring a soaking tub, walk-in shower, heated floors, double vanity, and private commode. Five additional large bedrooms offer flexibility for family and guests, along with two full bathrooms and a convenient second-floor laundry room. The finished lower level expands the living space with a large recreation room, a full bath, and ample storage. Additional highlights include a deep three-car garage, ideal for vehicles and extra gear. Located directly across from a private park and tennis courts, the home also offers unbeatable proximity to the train and major expressways (41, 94, and 294), as well as popular dining and shopping destinations. This is a standout home in a truly prime and convenient setting.
Residential For Sale
720 Newcastle Drive, Lake Forest, Illinois 60045
- Bedrooms : 6
- Bathrooms : 5
- Square Footage: 5,455












































