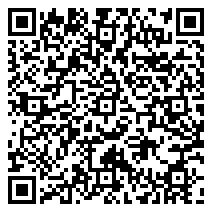Refined Modern Living in the Heart of Lake Forest. Tucked away on a quiet cul-de-sac and set on over an acre of beautifully landscaped grounds, this fully renovated 6-bedroom, 5-bathroom home offers modern comfort and timeless appeal in one of Lake Forest’s most desirable neighborhoods. Reimagined in 2025, the home welcomes you with a dramatic two-story entry and a light-filled layout designed for both everyday living and entertaining. The designer kitchen features custom white oak cabinetry, a statement island, Thermador appliances, and a sunlit breakfast nook overlooking the expansive backyard. The show stopping family room anchors the main floor with soaring ceilings, white oak wood beams, and a striking two-story stone fireplace that brings warmth and elegance to the space. The separate dining room is a true statement space, featuring elegant fluted wall paneling and designer wallpaper that add texture, depth, and a refined sense of style. The living room welcomes you with a beautiful marble and limestone fireplace, creating a warm and inviting first impression as you enter the home. The main level also includes a spacious bedroom, ideal for an in-law suite or anyone seeking the convenience of a first-floor retreat. Upstairs, the luxurious primary suite boasts vaulted ceilings with white oak planks and beams, dual walk-in closets, and a spa-quality bath with a soaking tub and walk-in shower. Four additional bedrooms and a flexible upstairs office offer plenty of space for family and guests. The finished lower level expands your living space with a private home theatre, a fully equipped gym, and generous recreation areas. A 3-car attached garage and professionally landscaped grounds complete the offering. Beautifully updated from top to bottom, this home delivers a perfect blend of style, function, and privacy-just minutes from award-winning schools, parks, and the charm of downtown Lake Forest.
Residential For Sale
450 Hunter Lane, Lake Forest, Illinois 60045
- Bedrooms : 6
- Bathrooms : 5
- Square Footage: 5,734


































































