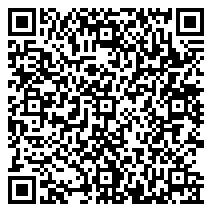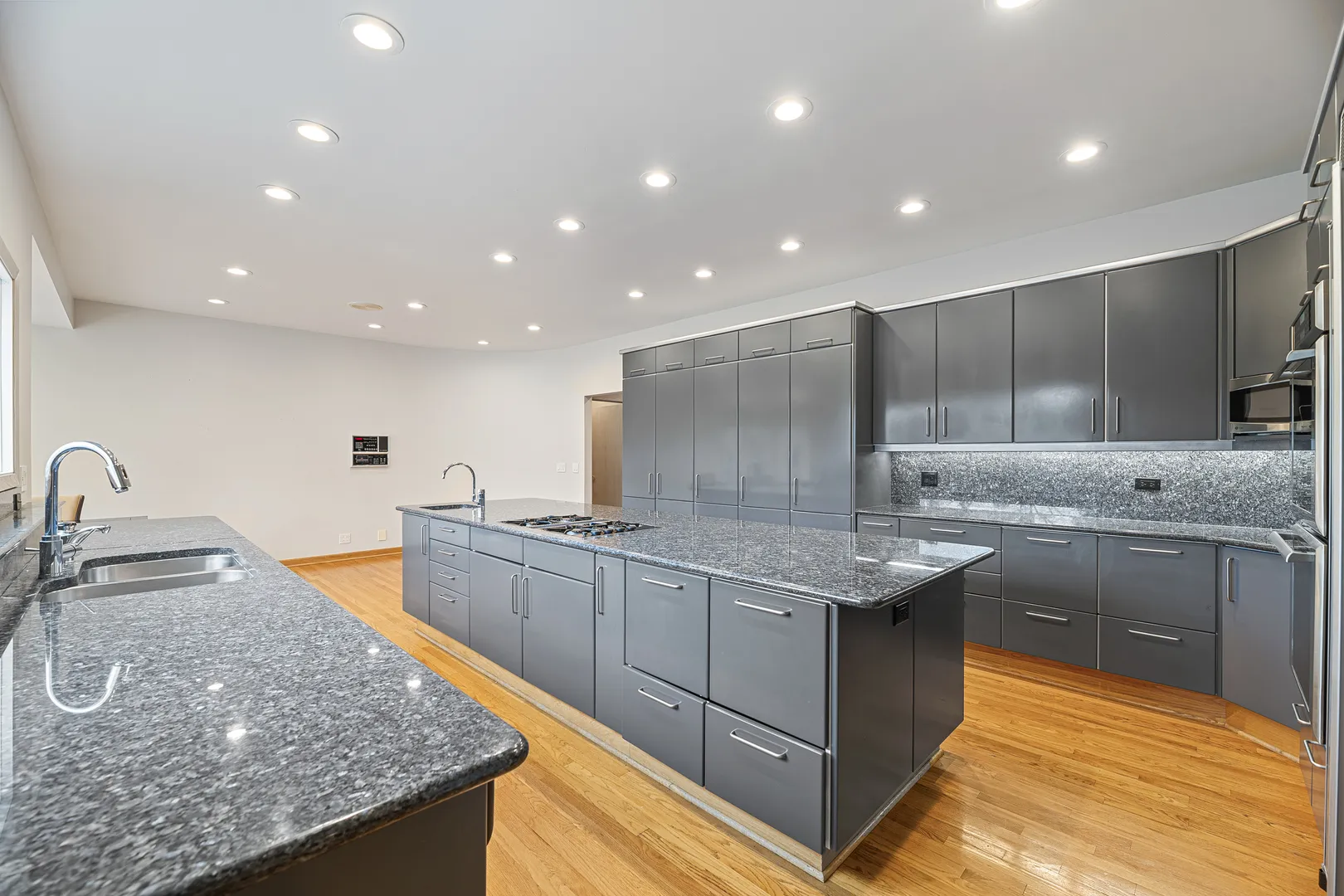Dramatic Custom Contemporary (over 7500SF Above Grade) with a 3-Car Heated Garage and Circular Drive, set on a Gorgeous, Close to an Acre Property! The Big Ticket Items have been Done for You: Brand New Pella Windows, New DaVinci Roof, 4 Newer Furnaces and 3 Newer Air Conditioners. Enter into the Grand Foyer and Fall in Love with the Expansive, Open Floor Plan Featuring a Gourmet Chef’s Kitchen with Incredible Storage, Sub-Zero Fridge, Double Oven, 2 Dishwashers, Large Island and a Beautiful Eating Area Surrounded by Windows. The Kitchen Opens into an Incredible 2-Story Great Room with a Dual Fireplace Flowing into the Family Room with Custom Built-ins. The 1st floor is Complete with a Spacious Mudroom, Laundry Room, Formal Living and Dining Rooms, an En-Suite Bedroom plus an Additional Office/Bedroom. The 2nd Floor Features an Incredible Primary Suite with Dream Closets and a Spa-like Bath, 5 Large Bedrooms with Jack and Jill Baths and a Bonus Room/Office with a Fireplace. The Fenced Yard is an Entertainer’s Delight with an In-ground Pool, Patio, Basketball Court, Underground Sprinklers, and Beautiful Landscaping.
Residential For Sale
2333 Tennyson Lane, Highland Park, Illinois 60035
- Bedrooms : 6
- Bathrooms : 5
- Square Footage: 7,567














































