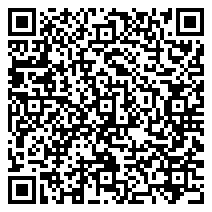Discover a truly exceptional retreat nestled on 1.3 private acres within the prestigious Barrington School District. This unique home seamlessly blends modern luxury with outdoor adventure, creating an unparalleled living experience. Step into the great room and be instantly captivated by soaring ceilings that evoke the feeling of a high-end resort. The main level showcases impeccable updates, including new travertine flooring, fresh drywall, enhanced insulation, and stylish lighting, all contributing to a warm and inviting atmosphere. The gourmet kitchen is a culinary enthusiast’s dream, featuring elegant cherry wood cabinets and hardwood floors. The primary suite located on the main level offers a private oasis with luxurious marble flooring and a spa-like marble-tiled bathtub. A sliding door leads to a charming greenhouse, perfect for nurturing plants and enjoying nature’s beauty year-round. You will find three additional bedrooms in the lower level, along with a family room/ flex space that has a roughed-in wet bar adds convenience for entertaining, while the absence of carpets throughout the home ensures easy maintenance. Step outside to discover a backyard paradise designed for both relaxation and adventure. The 400-square-foot rear patio, complete with a covered section and fully-equipped outdoor kitchen, sets the stage for unforgettable gatherings. Young and young-at-heart will delight in the commercial-sized playground, skate ramp, golf putting green with chipping area, treehouse, and commercial-grade trampoline. For added fun, try your hand at frisbee golf or tend to your own greenhouse. This home doesn’t just impress; it provides peace of mind with thoughtful additions like a safe room featuring a steel door and bulletproof walls. Accessibility is ensured with a lift at the entry, making this home welcoming to all. Recent upgrades include a new well (2024), whole-house generator, newly poured concrete in the garage, and a replaced driveway. The exterior boasts new soffits with integrated lighting and refurbished balcony decking, enhancing both aesthetics and functionality. This extraordinary property offers the perfect blend of privacy, outdoor entertainment, and modern comfort. It’s more than just a house; it’s a haven where memories are made and adventures begin. Welcome home to your own private resort!
Residential For Sale
431 Maplewood Drive, Barrington, Illinois 60010
- Bedrooms : 5
- Bathrooms : 3
- Square Footage: 4,938
















































