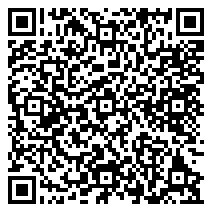Discover the charm of this expansive 5-bedroom, 3.5-bath home nestled on 5 beautiful acres in Elwood. With plenty of room to grow and enjoy the outdoors, this home offers a perfect blend of comfort and functionality. As you enter, you’re greeted by a grand two-story foyer that sets the tone for the spacious interiors. The bright living room features a cozy fireplace, creating a welcoming atmosphere. A separate dining area is perfect for formal meals or family gatherings, while the first-floor office with French doors offers privacy for work or study. The large kitchen is a chef’s dream, offering tons of cabinet space for storage and ample counter space for meal prep. The family room is another inviting space, featuring a second fireplace that adds warmth and character to the home. The primary suite is a true retreat, featuring a separate tub, custom walk-in shower, and double sinks for a luxurious spa-like experience. Three additional generously sized bedrooms offer plenty of closet space and storage, making this home ideal for a growing family. The finished basement adds even more living space, with an additional bedroom and full bathroom. It also includes large storage areas and an open recreation area, offering endless possibilities for entertainment or relaxation. The outdoor space is equally impressive, with a pole barn, chicken pens and coops, and a shed, perfect for hobby farming or storage. The 3-car garage provides plenty of space for vehicles or additional storage. Enjoy the serenity of country living on your large covered front porch, perfect for relaxing and taking in the beautiful surroundings. This home offers the ideal balance of space, comfort, and rural charm. Don’t miss your chance to make it yours!
Residential For Sale
19514 W Manhattan Road, Elwood, Illinois 60421
- Bedrooms : 4
- Bathrooms : 4
- Square Footage: 3,023










































