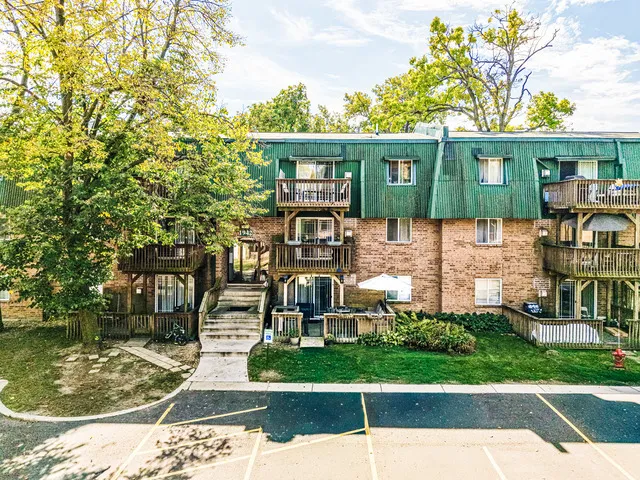Sort Option
- Listing ID
- Price
- Add date
Grid
List
Residential Lease For Rent
1942 Tall Oaks Drive Unit 1a, Aurora, Illinois 60505
Pat Murray
Berkshire Hathaway HomeServices Chicago
2Bedroom(s)
2Bathroom(s)
UnassignedParking(s)
13Picture(s)
908Sqft
GREAT FIRST FLOOR RENTAL! Just Minutes from I-88 This 2-bedroom, 2-bath condo is ready for rent in Aurora's desirable Walden Woods community. Brand new wood laminate flooring flows through the kitchen, eating area, and family room. Carpeting adds warmth to the hallway and bedrooms. Primary bedroom with en suite. Both bathrooms have been stylishly updated, and what an EXTRA -- in-unit laundry.
Residential Lease For Rent
4135 Pond Willow Court, Naperville, Illinois 60564
James Chipain
Realty Executives Elite
2Bedroom(s)
2Bathroom(s)
OtherParking(s)
7Picture(s)
1,370Sqft
Are you ready to embrace a simpler, more peaceful lifestyle without compromising on the luxury you deserve? Welcome home to Ashwood Place of Naperville. This community of luxurious RANCH townhomes offers modern amenities and high-end finishes without the responsibilities and stress of traditional homeownership. Enjoy and savor your extra time in this care-free, maintenance-free style of living.
Residential Lease For Rent
1420 Oakton Street, Park Ridge, Illinois 60068
Harris Ali
Sky High Real Estate Inc.
5Bedroom(s)
4Bathroom(s)
GarageParking(s)
63Picture(s)
2,954Sqft
This spacious family home in Park Ridge offers a perfect blend of comfort and space, featuring 6 bedrooms and 4 bathrooms over 2,954 square feet. Key highlights include expansive living areas with a living room and dining area bathed in natural light, a modern gourmet kitchen with stainless steel appliances, ample counter space, and room for a breakfast table.
Residential Lease For Rent
900 N Kingsbury Street Unit 1026, Chicago, Illinois 60610
Nancy Hearon
Berkshire Hathaway HomeServices Chicago
2Bedroom(s)
2Bathroom(s)
Garage Door OpenerParking(s)
39Picture(s)
Stunning sunset and river views from this sought after floorplan in River North's premier loft building, the Domain. This 2 BR/2 BA features hardwood flooring, upgraded washer/dryer in unit, fantastic river view private terrace, upgraded kitchen with cherry cabinets and granite countertops.
Residential Lease For Rent
612 Orrington Court, Lake Zurich, Illinois 60047
Venkateshwar Talari
Coldwell Banker Realty
3Bedroom(s)
3Bathroom(s)
AsphaltParking(s)
31Picture(s)
Gorgeous Single Family 3 Bed / 2.5 Bath home with newer granite countertops, stainless steel appliances, and newer porcelain floors, located in a PRIME area on a quiet cul-de-sac in the award-winning Lake Zurich High School district!! Featuring a huge backyard ideal for families and approximately 2,100 sq. ft.
Residential Lease For Rent
151 Brookston Drive Unit B1, Schaumburg, Illinois 60193
Jaimie Banke
Keller Williams Thrive
2Bedroom(s)
1Bathroom(s)
AttachedParking(s)
12Picture(s)
1,500Sqft
Welcome to 151 Brookston Dr, Unit B1 in Schaumburg a ground-level 2-bedroom, 1-bath unit offering comfort, convenience, and easy living. This spacious layout provides a bright and inviting living area with plenty of natural light and a functional flow throughout. The kitchen offers ample cabinet space and room for everyday dining.
Residential Lease For Rent
6206 Flagg Creek Lane, Western Springs, Illinois 60558
Lauren Walz
Coldwell Banker Realty
3Bedroom(s)
3Bathroom(s)
Garage OwnedParking(s)
25Picture(s)
3,694Sqft
Brand-new townhouse rental located in the coveted Timber Trails development! From the moment you step inside, you'll be captivated by the soaring vaulted ceilings and gleaming hardwood floors that flow throughout. The spacious first-floor primary suite offers a luxurious retreat, featuring a spa-like bathroom with a soaking tub, dual sinks, and a separate shower.
Residential Lease For Rent
15139 S Hepworth Place, Plainfield, Illinois 60544
Naveenasree Ganesan
john greene, Realtor
3Bedroom(s)
3Bathroom(s)
AsphaltParking(s)
20Picture(s)
1,767Sqft
Introducing the Marianne, a newly designed two-story duplex that seamlessly blends comfort and elegance. This home offers three spacious bedrooms, two full baths, a half bath, complete with a two-car garage for added convenience. The first floor features the great room, the focal point of the home, effortlessly flowing into the dining area and the open kitchen.
Residential Lease For Rent
659 Fullerton Avenue, Glendale Heights, IL 60139
Mehul Patel
KMS Realty, Inc.
2Bedroom(s)
1Bathroom(s)
YesParking(s)
11Picture(s)
989Sqft
S
Residential Lease For Rent
415 E North Water Street Unit 3206, Chicago, Illinois 60611
Carrie McCormick
@properties Christie's International Real Estate
4Bedroom(s)
4Bathroom(s)
Garage Door OpenerParking(s)
46Picture(s)
3,500Sqft
Enjoy breathtaking views from this 3,500 sq ft, 4 bedroom, 3.1 bath penthouse residence at RiverView. This gorgeous corner unit stuns with floor-to-ceiling windows capturing north, east, and west exposures of the skyline, river, and lake. Hardwood flooring flows seamlessly through an expansive, open floor plan. A large formal entryway with ample wall space for an art collection welcomes you home.
Residential Lease For Rent
512 N Mc Clurg Court Unit 2210, Chicago, Illinois 60611
Michael Maier
Berkshire Hathaway HomeServices Chicago
2Bedroom(s)
2Bathroom(s)
Garage Door OpenerParking(s)
35Picture(s)
1,445Sqft
Beautiful corner two-bedroom residence offering over 1,445 square feet of living space. The thoughtfully designed floor plan features a split-bedroom layout, providing complete privacy for both bedrooms. The expansive living and dining area showcases hardwood floors and dramatic oversized windows that frame stunning city skyline views.
Residential Lease For Rent
1629 Prairie Avenue, Chicago, IL 60616
Pamela Partida Saul
Realty ONE Group Karmma
2Bedroom(s)
2Bathroom(s)
AttachedParking(s)
35Picture(s)
1,400Sqft
Breathtaking panoramic views define this stunning 2-bedroom plus true den, 2-bath corner residence in the heart of Chicago's South Loop. Perched in the coveted 11 tier, floor-to-ceiling windows frame an unobstructed backdrop of the city skyline, Lake Michigan, Soldier Field, Museum Campus, and miles of lakefront parkland - a view few buildings in the city can rival.













