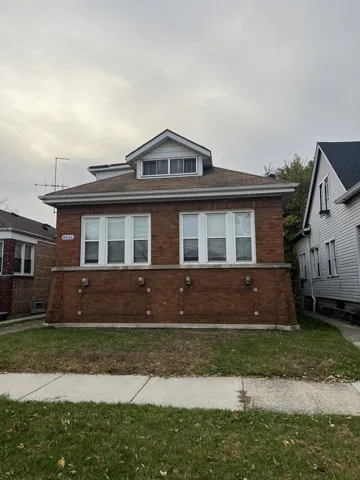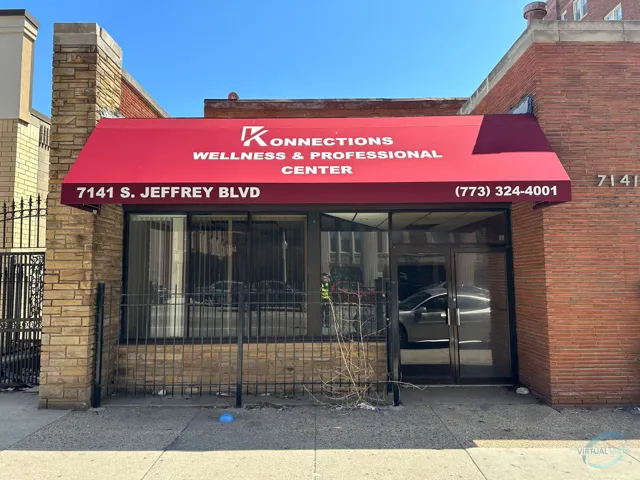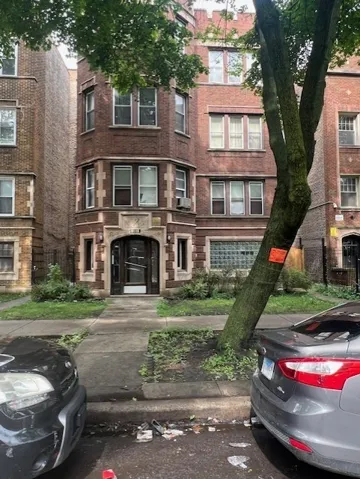Sort Option
- Listing ID
- Price
- Add date
Grid
List
Residential Lease For Rent
8416 S Euclid Avenue, Chicago, Illinois 60617
James Bohannon
Enterprise Realty Power Broker
3Bedroom(s)
1Bathroom(s)
Garage OwnedParking(s)
16Picture(s)
2,000Sqft
CHICAGO BRICK BUNGALOW WITH ORIGINAL HARDWOOD FLOORS ON FIRST LEVEL AND UNFINISHED BASEMENT AND 2 CAR GARAGE. THREE GENEROUSLY SIZED BEDROOMS. TWO LEVELS OF LIVING WITH ROOM FOR EXPANSION. WASHER AND DRYER INCLUDED.
Residential Lease For Rent
512 N Mc Clurg Court Unit 4408, Chicago, Illinois 60611
Mia Wilkinson
Berkshire Hathaway HomeServices Chicago
3Room(s)
1Bathroom(s)
8Picture(s)
650Sqft
BEAUTIFUL & FREESHLY PAINTED A FURNISHED STUDIO @ RIVER EAST. AMAZING VIEWS FROM A HIGH FLOOR. NEW WOOD FLOORS, LEATHER SOFA, DINING TABLE..ETC., MARBLE WINDOW SEATS, DOUBLE DOOR FRIDGE, INTERNET, IDEAL TO MOVE IN IMMEDIATLY. FULL AMENITY BUILDING, CLOSE TO ALL THE SHOPS ON MICHIGAN AVE.
Residential Lease For Rent
1401 E 55th Street Unit 701n, Chicago, Illinois 60615
Michele Gubser
Compass
3Bedroom(s)
2Bathroom(s)
AttachedParking(s)
10Picture(s)
1,300Sqft
Recently updated and move-in ready, this spacious 3-bedroom apartment offers modern comfort in the heart of Hyde Park. Enjoy a great location close to the University of Chicago, Trader Joe's, the lakefront, and plenty of local restaurants, bars, and shops-with easy access to public transit downtown. Rent includes heat, water, and cooking gas.
Commercial Lease For Rent
7141 S Jeffery Boulevard, Chicago, Illinois 60649
Vilija Garbonkus
eXp Realty
24Picture(s)
Business Owners & Developers Welcome! Complete Redevelopment Opportunity in the 71st & Stony Island TIF Zone & City of Chicago Recommended Opportunity Zone. 7500 SF Lot with 6600 SF Building Improvement centrally located in the high traffic, high density South Shore community. Zoned C1-3 perfect for commercial use: convenience store, grocery store, office, medical, storefront, daycare.
Residential Lease For Rent
6362 S Greenwood Avenue Unit 1, Chicago, Illinois 60637
Michael Applegate
Straight-A Realty, LLC
3Bedroom(s)
2Bathroom(s)
27Picture(s)
1,750Sqft
***Application has been accepted. Resident to take possession mid-February.*** This incredibly spacious 3-bedroom, 2-bathroom first-floor apartment will be fully renovated in late December to match the beautiful modern finishes shown in the photos of other upgraded units in the building.
Residential Lease For Rent
1236 Hercules Lane, Naperville, Illinois 60540
Bernard Cobb
RE/MAX of Naperville
4Bedroom(s)
3Bathroom(s)
AsphaltParking(s)
41Picture(s)
2,350Sqft
4 Bedrooms! 2.1 Baths! Basement! (Basement is 1/2 finished. The other half is storage. Updated Kitchen Cabinets. 3 Season Porch! Hardwood Floors. New Windows! New HVAC! Amazing Yard, fully fenced! 2 Car Garage! Lawn Service and Landscaping is included in rent price. Minutes To Schools, Parks, Shopping, And Downtown Naperville Riverwalk! (Updated credit & background check required).
Residential Lease For Rent
4234 Pond Willow Road, Naperville, Illinois 60564
James Chipain
Realty Executives Elite
2Bedroom(s)
2Bathroom(s)
OtherParking(s)
13Picture(s)
1,370Sqft
Are you ready to embrace a simpler, more peaceful lifestyle without compromising on the luxury you deserve? Welcome home to Ashwood Place of Naperville. This community of luxurious RANCH townhomes offers modern amenities and high-end finishes without the responsibilities and stress of traditional homeownership. Enjoy and savor your extra time in this care-free, maintenance-free style of living.
Residential Lease For Rent
132 E Delaware Place Unit 5403, Chicago, Illinois 60611
Sara Zamora
Baird & Warner
2Bedroom(s)
2Bathroom(s)
AttachedParking(s)
17Picture(s)
1,730Sqft
THIS IS LUXURY LIVING AT ITS BEST WITH GUEST PRIVILEGES FROM THE FOUR SEASON HOTEL AND SPA, VALET PARKING, 24HOUR STAFF AND SHOPPING AT THE ICONIC BLOOMINGDALE'S BUILDING. RARELY AVAILABLE, SPACIOUS WEST-FACING TWO BEDROOM, TWO BATH OPEN FLOORPLAN DESIGN OFFERING SPECTACULAR CITY VIEWS, GORGEOUS WOOD FLOORS, CUSTOM BUILTINS AND GENEROUS ORGANIZED CLOSETS.
Commercial Lease For Rent
2321 W North Avenue, Chicago, Illinois 60647
Quentin Green III
Compass
17Picture(s)
The available Retail space is the ground floor and basement of a 3-story mixed-use brick building located on Wicker Park's North Avenue. Basement has been dug out and modernized. The building was completely rehabbed in 2014 and has newer mechanicals, storefronts, updated masonry, etc.
Residential Lease For Rent
8116 S Ingleside Avenue Unit 1, Chicago, Illinois 60619
Lisa Henry
Coldwell Banker Realty
3Bedroom(s)
2Bathroom(s)
15Picture(s)
1,300Sqft
Rare find -- 3 bedroom, and two full baths. Key Features -- Spacious Layout: Living and dining areas with abundant natural light; Primary Suite: Generously sized with a private en-suite bath and ample closet space Quality Finishes: Hardwood-style flooring throughout, recessed lighting, and neutral paint tones for a fresh, move-in-ready feel.
Residential Lease For Rent
848 Birchbark Trail, Carol Stream, Illinois 60188
Guifang Gao
Prosperity Homes Co.
3Bedroom(s)
2Bathroom(s)
AsphaltParking(s)
14Picture(s)
1,724Sqft
Residential Lease For Rent
1122 N Clark Street Unit 2806, Chicago, Illinois 60610
Derek DiSera
Compass
2Bedroom(s)
2Bathroom(s)
Circular DrivewayParking(s)
20Picture(s)
1,200Sqft
Beautifully rehabbed, large 2 bedroom, 2 bath corner unit in the heart of the Gold Coast! Unit features a new updated kitchen with 42' white cabientry, quartz countertops and brand new Stainless Steel appliances & IN-UNIT washer & dryer. New hall bath with Italian porcelain tile, new primary suite bathroom with marble tile & walk-in shower.













