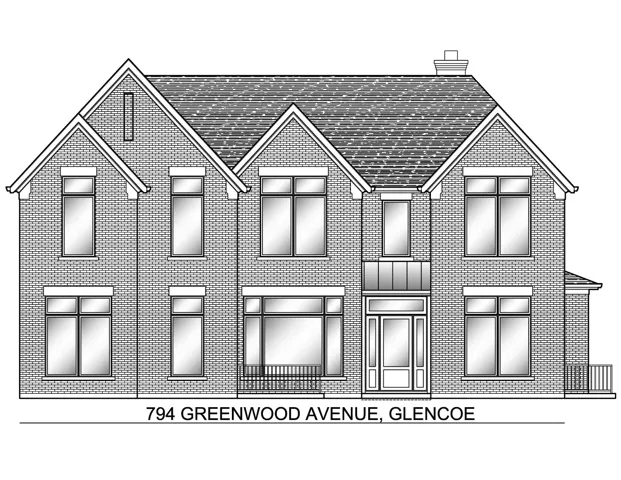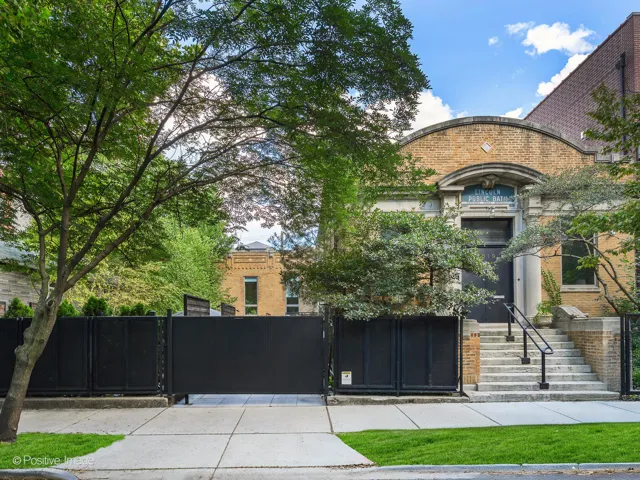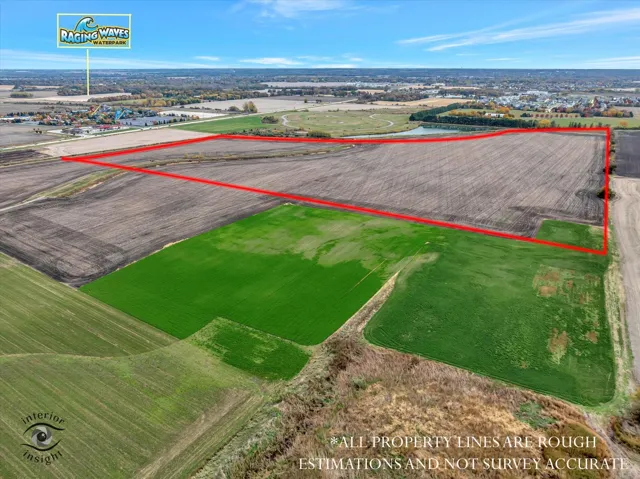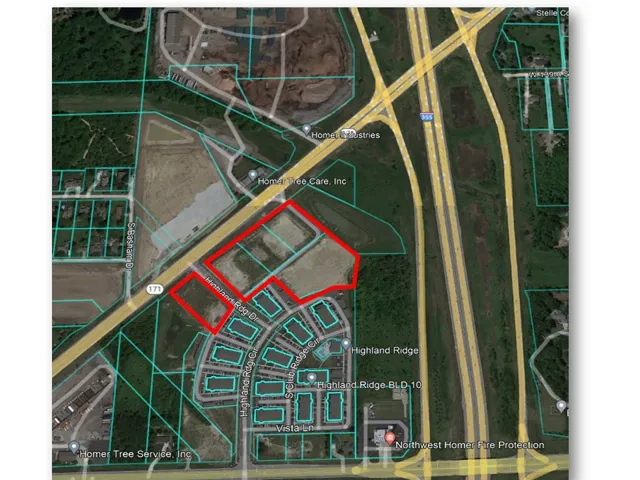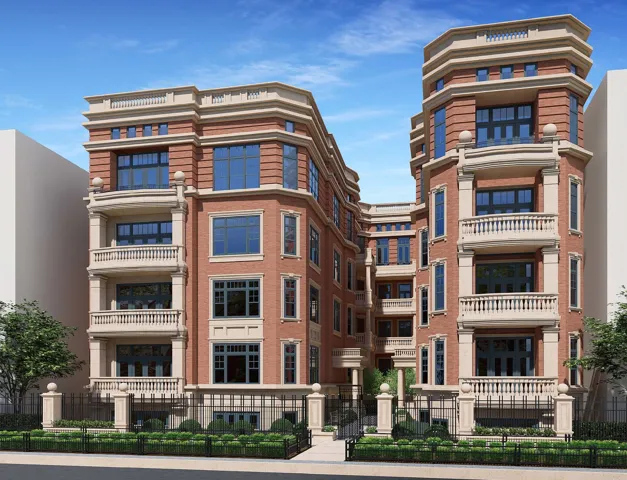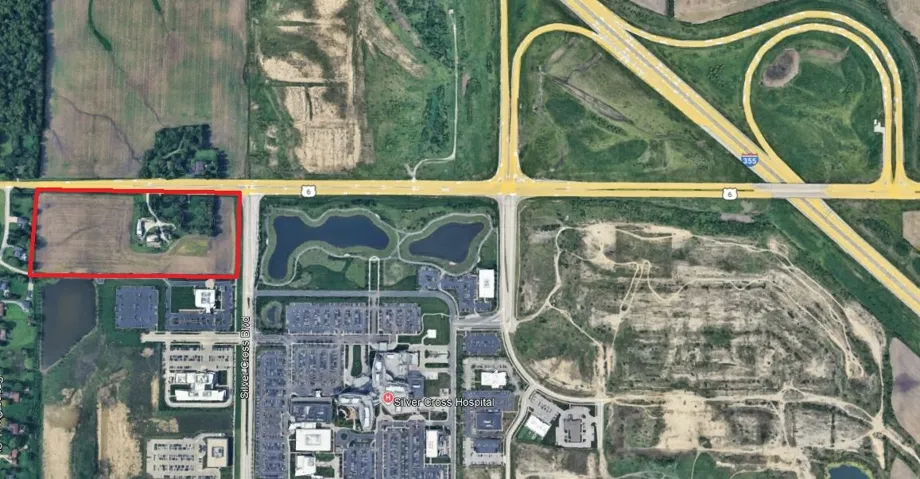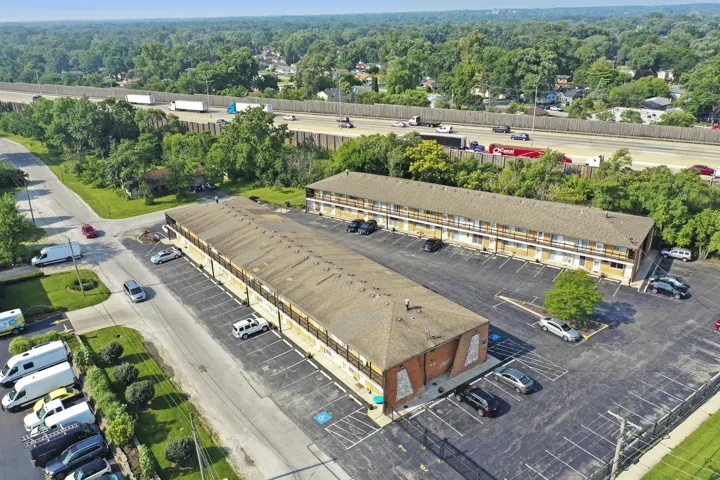[Deprecated] Optional parameter $field declared before required parameter $parent is implicitly treated as a required parameter in /home/pattiemteam/public_html/property-listings/wp-content/themes/sesame/includes/redux/inc/fields/text/field_text.php on line 17
[Deprecated] Optional parameter $value declared before required parameter $parent is implicitly treated as a required parameter in /home/pattiemteam/public_html/property-listings/wp-content/themes/sesame/includes/redux/inc/fields/text/field_text.php on line 17
[Deprecated] Optional parameter $field declared before required parameter $parent is implicitly treated as a required parameter in /home/pattiemteam/public_html/property-listings/wp-content/themes/sesame/includes/redux/inc/fields/switch/field_switch.php on line 17
[Deprecated] Optional parameter $value declared before required parameter $parent is implicitly treated as a required parameter in /home/pattiemteam/public_html/property-listings/wp-content/themes/sesame/includes/redux/inc/fields/switch/field_switch.php on line 17
[Deprecated] Optional parameter $field declared before required parameter $parent is implicitly treated as a required parameter in /home/pattiemteam/public_html/property-listings/wp-content/themes/sesame/includes/redux/inc/fields/color/field_color.php on line 45
[Deprecated] Optional parameter $value declared before required parameter $parent is implicitly treated as a required parameter in /home/pattiemteam/public_html/property-listings/wp-content/themes/sesame/includes/redux/inc/fields/color/field_color.php on line 45
[Deprecated] Optional parameter $field declared before required parameter $parent is implicitly treated as a required parameter in /home/pattiemteam/public_html/property-listings/wp-content/themes/sesame/includes/redux/inc/fields/select/field_select.php on line 17
[Deprecated] Optional parameter $value declared before required parameter $parent is implicitly treated as a required parameter in /home/pattiemteam/public_html/property-listings/wp-content/themes/sesame/includes/redux/inc/fields/select/field_select.php on line 17
[Deprecated] Optional parameter $field declared before required parameter $parent is implicitly treated as a required parameter in /home/pattiemteam/public_html/property-listings/wp-content/themes/sesame/includes/redux/inc/fields/media/field_media.php on line 46
[Deprecated] Optional parameter $value declared before required parameter $parent is implicitly treated as a required parameter in /home/pattiemteam/public_html/property-listings/wp-content/themes/sesame/includes/redux/inc/fields/media/field_media.php on line 46
[Deprecated] Optional parameter $field declared before required parameter $parent is implicitly treated as a required parameter in /home/pattiemteam/public_html/property-listings/wp-content/themes/sesame/includes/redux/inc/fields/textarea/field_textarea.php on line 42
[Deprecated] Optional parameter $value declared before required parameter $parent is implicitly treated as a required parameter in /home/pattiemteam/public_html/property-listings/wp-content/themes/sesame/includes/redux/inc/fields/textarea/field_textarea.php on line 42
[Deprecated] Optional parameter $field declared before required parameter $parent is implicitly treated as a required parameter in /home/pattiemteam/public_html/property-listings/wp-content/themes/sesame/includes/redux/inc/extensions/import_export/import_export/field_import_export.php on line 42
[Deprecated] Optional parameter $value declared before required parameter $parent is implicitly treated as a required parameter in /home/pattiemteam/public_html/property-listings/wp-content/themes/sesame/includes/redux/inc/extensions/import_export/import_export/field_import_export.php on line 42
[Warning] Undefined array key "sf_select_user_id" in /home/pattiemteam/public_html/property-listings/wp-content/plugins/real-estate-listing-realtyna-wpl-pro/libraries/addon_mls_agents.php on line 75
[Warning] Undefined array key "kind" in /home/pattiemteam/public_html/property-listings/wp-content/plugins/real-estate-listing-realtyna-wpl-pro/libraries/rf_shell/rf_property.php on line 493
[Warning] Undefined array key "kind" in /home/pattiemteam/public_html/property-listings/wp-content/plugins/real-estate-listing-realtyna-wpl-pro/libraries/rf_shell/rf_property.php on line 493
[Warning] Undefined array key "kind" in /home/pattiemteam/public_html/property-listings/wp-content/plugins/real-estate-listing-realtyna-wpl-pro/libraries/rf_shell/rf_property.php on line 493
[Warning] Undefined array key "kind" in /home/pattiemteam/public_html/property-listings/wp-content/plugins/real-estate-listing-realtyna-wpl-pro/libraries/rf_shell/rf_property.php on line 493
[Warning] Undefined array key "kind" in /home/pattiemteam/public_html/property-listings/wp-content/plugins/real-estate-listing-realtyna-wpl-pro/libraries/rf_shell/rf_property.php on line 493
[Warning] Undefined array key "kind" in /home/pattiemteam/public_html/property-listings/wp-content/plugins/real-estate-listing-realtyna-wpl-pro/libraries/rf_shell/rf_property.php on line 493
[Warning] Undefined array key "kind" in /home/pattiemteam/public_html/property-listings/wp-content/plugins/real-estate-listing-realtyna-wpl-pro/libraries/rf_shell/rf_property.php on line 493
[Warning] Undefined array key "kind" in /home/pattiemteam/public_html/property-listings/wp-content/plugins/real-estate-listing-realtyna-wpl-pro/libraries/rf_shell/rf_property.php on line 493
[Warning] Undefined array key "kind" in /home/pattiemteam/public_html/property-listings/wp-content/plugins/real-estate-listing-realtyna-wpl-pro/libraries/rf_shell/rf_property.php on line 493
[Warning] Undefined array key "kind" in /home/pattiemteam/public_html/property-listings/wp-content/plugins/real-estate-listing-realtyna-wpl-pro/libraries/rf_shell/rf_property.php on line 493
[Warning] Undefined array key "kind" in /home/pattiemteam/public_html/property-listings/wp-content/plugins/real-estate-listing-realtyna-wpl-pro/libraries/rf_shell/rf_property.php on line 493
[Warning] Undefined array key "kind" in /home/pattiemteam/public_html/property-listings/wp-content/plugins/real-estate-listing-realtyna-wpl-pro/libraries/rf_shell/rf_property.php on line 493
[Warning] Undefined array key "living_area_unit" in /home/pattiemteam/public_html/property-listings/wp-content/plugins/real-estate-listing-realtyna-wpl-pro/libraries/dbst_show/general.php on line 296
[Warning] Undefined array key "living_area_unit" in /home/pattiemteam/public_html/property-listings/wp-content/plugins/real-estate-listing-realtyna-wpl-pro/libraries/dbst_show/general.php on line 333
[Warning] Undefined array key "living_area_unit" in /home/pattiemteam/public_html/property-listings/wp-content/plugins/real-estate-listing-realtyna-wpl-pro/libraries/dbst_show/general.php on line 296
[Warning] Undefined array key "living_area_unit" in /home/pattiemteam/public_html/property-listings/wp-content/plugins/real-estate-listing-realtyna-wpl-pro/libraries/dbst_show/general.php on line 333
[Warning] Undefined array key "living_area_unit" in /home/pattiemteam/public_html/property-listings/wp-content/plugins/real-estate-listing-realtyna-wpl-pro/libraries/dbst_show/general.php on line 296
[Warning] Undefined array key "living_area_unit" in /home/pattiemteam/public_html/property-listings/wp-content/plugins/real-estate-listing-realtyna-wpl-pro/libraries/dbst_show/general.php on line 333
[Warning] Undefined array key "living_area_unit" in /home/pattiemteam/public_html/property-listings/wp-content/plugins/real-estate-listing-realtyna-wpl-pro/libraries/dbst_show/general.php on line 296
[Warning] Undefined array key "living_area_unit" in /home/pattiemteam/public_html/property-listings/wp-content/plugins/real-estate-listing-realtyna-wpl-pro/libraries/dbst_show/general.php on line 333
[Warning] Undefined array key "living_area_unit" in /home/pattiemteam/public_html/property-listings/wp-content/plugins/real-estate-listing-realtyna-wpl-pro/libraries/dbst_show/general.php on line 296
[Warning] Undefined array key "living_area_unit" in /home/pattiemteam/public_html/property-listings/wp-content/plugins/real-estate-listing-realtyna-wpl-pro/libraries/dbst_show/general.php on line 333
[Warning] mkdir(): Disk quota exceeded in /home/pattiemteam/public_html/property-listings/wp-content/plugins/real-estate-listing-realtyna-wpl-pro/libraries/folder.php on line 130
[Warning] mkdir(): Disk quota exceeded in /home/pattiemteam/public_html/property-listings/wp-content/plugins/real-estate-listing-realtyna-wpl-pro/libraries/folder.php on line 130
[Warning] mkdir(): Disk quota exceeded in /home/pattiemteam/public_html/property-listings/wp-content/plugins/real-estate-listing-realtyna-wpl-pro/libraries/folder.php on line 130
[Warning] mkdir(): Disk quota exceeded in /home/pattiemteam/public_html/property-listings/wp-content/plugins/real-estate-listing-realtyna-wpl-pro/libraries/folder.php on line 130
[Warning] mkdir(): Disk quota exceeded in /home/pattiemteam/public_html/property-listings/wp-content/plugins/real-estate-listing-realtyna-wpl-pro/libraries/folder.php on line 130
[Warning] mkdir(): Disk quota exceeded in /home/pattiemteam/public_html/property-listings/wp-content/plugins/real-estate-listing-realtyna-wpl-pro/libraries/folder.php on line 130
[Warning] mkdir(): Disk quota exceeded in /home/pattiemteam/public_html/property-listings/wp-content/plugins/real-estate-listing-realtyna-wpl-pro/libraries/folder.php on line 130
[Warning] mkdir(): Disk quota exceeded in /home/pattiemteam/public_html/property-listings/wp-content/plugins/real-estate-listing-realtyna-wpl-pro/libraries/folder.php on line 130
[Warning] mkdir(): Disk quota exceeded in /home/pattiemteam/public_html/property-listings/wp-content/plugins/real-estate-listing-realtyna-wpl-pro/libraries/folder.php on line 130
[Warning] mkdir(): Disk quota exceeded in /home/pattiemteam/public_html/property-listings/wp-content/plugins/real-estate-listing-realtyna-wpl-pro/libraries/folder.php on line 130
[Warning] mkdir(): Disk quota exceeded in /home/pattiemteam/public_html/property-listings/wp-content/plugins/real-estate-listing-realtyna-wpl-pro/libraries/folder.php on line 130
[Warning] mkdir(): Disk quota exceeded in /home/pattiemteam/public_html/property-listings/wp-content/plugins/real-estate-listing-realtyna-wpl-pro/libraries/folder.php on line 130
[Warning] mkdir(): Disk quota exceeded in /home/pattiemteam/public_html/property-listings/wp-content/plugins/real-estate-listing-realtyna-wpl-pro/libraries/folder.php on line 130
[Warning] mkdir(): Disk quota exceeded in /home/pattiemteam/public_html/property-listings/wp-content/plugins/real-estate-listing-realtyna-wpl-pro/libraries/folder.php on line 130
[Warning] mkdir(): Disk quota exceeded in /home/pattiemteam/public_html/property-listings/wp-content/plugins/real-estate-listing-realtyna-wpl-pro/libraries/folder.php on line 130
[Warning] mkdir(): Disk quota exceeded in /home/pattiemteam/public_html/property-listings/wp-content/plugins/real-estate-listing-realtyna-wpl-pro/libraries/folder.php on line 130
[Warning] mkdir(): Disk quota exceeded in /home/pattiemteam/public_html/property-listings/wp-content/plugins/real-estate-listing-realtyna-wpl-pro/libraries/folder.php on line 130
[Warning] mkdir(): Disk quota exceeded in /home/pattiemteam/public_html/property-listings/wp-content/plugins/real-estate-listing-realtyna-wpl-pro/libraries/folder.php on line 130
[Warning] mkdir(): Disk quota exceeded in /home/pattiemteam/public_html/property-listings/wp-content/plugins/real-estate-listing-realtyna-wpl-pro/libraries/folder.php on line 130
[Warning] mkdir(): Disk quota exceeded in /home/pattiemteam/public_html/property-listings/wp-content/plugins/real-estate-listing-realtyna-wpl-pro/libraries/folder.php on line 130
[Warning] mkdir(): Disk quota exceeded in /home/pattiemteam/public_html/property-listings/wp-content/plugins/real-estate-listing-realtyna-wpl-pro/libraries/folder.php on line 130
[Warning] mkdir(): Disk quota exceeded in /home/pattiemteam/public_html/property-listings/wp-content/plugins/real-estate-listing-realtyna-wpl-pro/libraries/folder.php on line 130
[Warning] mkdir(): Disk quota exceeded in /home/pattiemteam/public_html/property-listings/wp-content/plugins/real-estate-listing-realtyna-wpl-pro/libraries/folder.php on line 130
[Warning] mkdir(): Disk quota exceeded in /home/pattiemteam/public_html/property-listings/wp-content/plugins/real-estate-listing-realtyna-wpl-pro/libraries/folder.php on line 130
[Warning] mkdir(): Disk quota exceeded in /home/pattiemteam/public_html/property-listings/wp-content/plugins/real-estate-listing-realtyna-wpl-pro/libraries/folder.php on line 130
[Warning] mkdir(): Disk quota exceeded in /home/pattiemteam/public_html/property-listings/wp-content/plugins/real-estate-listing-realtyna-wpl-pro/libraries/folder.php on line 130
[Warning] mkdir(): Disk quota exceeded in /home/pattiemteam/public_html/property-listings/wp-content/plugins/real-estate-listing-realtyna-wpl-pro/libraries/folder.php on line 130
[Warning] mkdir(): Disk quota exceeded in /home/pattiemteam/public_html/property-listings/wp-content/plugins/real-estate-listing-realtyna-wpl-pro/libraries/folder.php on line 130
[Warning] mkdir(): Disk quota exceeded in /home/pattiemteam/public_html/property-listings/wp-content/plugins/real-estate-listing-realtyna-wpl-pro/libraries/folder.php on line 130
[Warning] mkdir(): Disk quota exceeded in /home/pattiemteam/public_html/property-listings/wp-content/plugins/real-estate-listing-realtyna-wpl-pro/libraries/folder.php on line 130
[Warning] mkdir(): Disk quota exceeded in /home/pattiemteam/public_html/property-listings/wp-content/plugins/real-estate-listing-realtyna-wpl-pro/libraries/folder.php on line 130
[Warning] mkdir(): Disk quota exceeded in /home/pattiemteam/public_html/property-listings/wp-content/plugins/real-estate-listing-realtyna-wpl-pro/libraries/folder.php on line 130
[Warning] mkdir(): Disk quota exceeded in /home/pattiemteam/public_html/property-listings/wp-content/plugins/real-estate-listing-realtyna-wpl-pro/libraries/folder.php on line 130
[Warning] mkdir(): Disk quota exceeded in /home/pattiemteam/public_html/property-listings/wp-content/plugins/real-estate-listing-realtyna-wpl-pro/libraries/folder.php on line 130
[Warning] mkdir(): Disk quota exceeded in /home/pattiemteam/public_html/property-listings/wp-content/plugins/real-estate-listing-realtyna-wpl-pro/libraries/folder.php on line 130
[Warning] mkdir(): Disk quota exceeded in /home/pattiemteam/public_html/property-listings/wp-content/plugins/real-estate-listing-realtyna-wpl-pro/libraries/folder.php on line 130
[Warning] mkdir(): Disk quota exceeded in /home/pattiemteam/public_html/property-listings/wp-content/plugins/real-estate-listing-realtyna-wpl-pro/libraries/folder.php on line 130
[Warning] mkdir(): Disk quota exceeded in /home/pattiemteam/public_html/property-listings/wp-content/plugins/real-estate-listing-realtyna-wpl-pro/libraries/folder.php on line 130
[Warning] mkdir(): Disk quota exceeded in /home/pattiemteam/public_html/property-listings/wp-content/plugins/real-estate-listing-realtyna-wpl-pro/libraries/folder.php on line 130
[Warning] mkdir(): Disk quota exceeded in /home/pattiemteam/public_html/property-listings/wp-content/plugins/real-estate-listing-realtyna-wpl-pro/libraries/folder.php on line 130
[Warning] mkdir(): Disk quota exceeded in /home/pattiemteam/public_html/property-listings/wp-content/plugins/real-estate-listing-realtyna-wpl-pro/libraries/folder.php on line 130
[Warning] mkdir(): Disk quota exceeded in /home/pattiemteam/public_html/property-listings/wp-content/plugins/real-estate-listing-realtyna-wpl-pro/libraries/folder.php on line 130
[Warning] mkdir(): Disk quota exceeded in /home/pattiemteam/public_html/property-listings/wp-content/plugins/real-estate-listing-realtyna-wpl-pro/libraries/folder.php on line 130
[Warning] mkdir(): Disk quota exceeded in /home/pattiemteam/public_html/property-listings/wp-content/plugins/real-estate-listing-realtyna-wpl-pro/libraries/folder.php on line 130
[Warning] mkdir(): Disk quota exceeded in /home/pattiemteam/public_html/property-listings/wp-content/plugins/real-estate-listing-realtyna-wpl-pro/libraries/folder.php on line 130
[Warning] mkdir(): Disk quota exceeded in /home/pattiemteam/public_html/property-listings/wp-content/plugins/real-estate-listing-realtyna-wpl-pro/libraries/folder.php on line 130
[Warning] mkdir(): Disk quota exceeded in /home/pattiemteam/public_html/property-listings/wp-content/plugins/real-estate-listing-realtyna-wpl-pro/libraries/folder.php on line 130
[Warning] mkdir(): Disk quota exceeded in /home/pattiemteam/public_html/property-listings/wp-content/plugins/real-estate-listing-realtyna-wpl-pro/libraries/folder.php on line 130
[Warning] mkdir(): Disk quota exceeded in /home/pattiemteam/public_html/property-listings/wp-content/plugins/real-estate-listing-realtyna-wpl-pro/libraries/folder.php on line 130
[Warning] mkdir(): Disk quota exceeded in /home/pattiemteam/public_html/property-listings/wp-content/plugins/real-estate-listing-realtyna-wpl-pro/libraries/folder.php on line 130
[Warning] mkdir(): Disk quota exceeded in /home/pattiemteam/public_html/property-listings/wp-content/plugins/real-estate-listing-realtyna-wpl-pro/libraries/folder.php on line 130
[Warning] mkdir(): Disk quota exceeded in /home/pattiemteam/public_html/property-listings/wp-content/plugins/real-estate-listing-realtyna-wpl-pro/libraries/folder.php on line 130
[Warning] mkdir(): Disk quota exceeded in /home/pattiemteam/public_html/property-listings/wp-content/plugins/real-estate-listing-realtyna-wpl-pro/libraries/folder.php on line 130
[Warning] mkdir(): Disk quota exceeded in /home/pattiemteam/public_html/property-listings/wp-content/plugins/real-estate-listing-realtyna-wpl-pro/libraries/folder.php on line 130
[Warning] mkdir(): Disk quota exceeded in /home/pattiemteam/public_html/property-listings/wp-content/plugins/real-estate-listing-realtyna-wpl-pro/libraries/folder.php on line 130
[Warning] mkdir(): Disk quota exceeded in /home/pattiemteam/public_html/property-listings/wp-content/plugins/real-estate-listing-realtyna-wpl-pro/libraries/folder.php on line 130
[Warning] mkdir(): Disk quota exceeded in /home/pattiemteam/public_html/property-listings/wp-content/plugins/real-estate-listing-realtyna-wpl-pro/libraries/folder.php on line 130
[Warning] mkdir(): Disk quota exceeded in /home/pattiemteam/public_html/property-listings/wp-content/plugins/real-estate-listing-realtyna-wpl-pro/libraries/folder.php on line 130
[Warning] mkdir(): Disk quota exceeded in /home/pattiemteam/public_html/property-listings/wp-content/plugins/real-estate-listing-realtyna-wpl-pro/libraries/folder.php on line 130
[Warning] mkdir(): Disk quota exceeded in /home/pattiemteam/public_html/property-listings/wp-content/plugins/real-estate-listing-realtyna-wpl-pro/libraries/folder.php on line 130
[Warning] mkdir(): Disk quota exceeded in /home/pattiemteam/public_html/property-listings/wp-content/plugins/real-estate-listing-realtyna-wpl-pro/libraries/folder.php on line 130
[Warning] mkdir(): Disk quota exceeded in /home/pattiemteam/public_html/property-listings/wp-content/plugins/real-estate-listing-realtyna-wpl-pro/libraries/folder.php on line 130
[Warning] mkdir(): Disk quota exceeded in /home/pattiemteam/public_html/property-listings/wp-content/plugins/real-estate-listing-realtyna-wpl-pro/libraries/folder.php on line 130
[Warning] mkdir(): Disk quota exceeded in /home/pattiemteam/public_html/property-listings/wp-content/plugins/real-estate-listing-realtyna-wpl-pro/libraries/folder.php on line 130
[Warning] mkdir(): Disk quota exceeded in /home/pattiemteam/public_html/property-listings/wp-content/plugins/real-estate-listing-realtyna-wpl-pro/libraries/folder.php on line 130
[Warning] mkdir(): Disk quota exceeded in /home/pattiemteam/public_html/property-listings/wp-content/plugins/real-estate-listing-realtyna-wpl-pro/libraries/folder.php on line 130
[Warning] mkdir(): Disk quota exceeded in /home/pattiemteam/public_html/property-listings/wp-content/plugins/real-estate-listing-realtyna-wpl-pro/libraries/folder.php on line 130
[Warning] mkdir(): Disk quota exceeded in /home/pattiemteam/public_html/property-listings/wp-content/plugins/real-estate-listing-realtyna-wpl-pro/libraries/folder.php on line 130
[Warning] mkdir(): Disk quota exceeded in /home/pattiemteam/public_html/property-listings/wp-content/plugins/real-estate-listing-realtyna-wpl-pro/libraries/folder.php on line 130
[Warning] mkdir(): Disk quota exceeded in /home/pattiemteam/public_html/property-listings/wp-content/plugins/real-estate-listing-realtyna-wpl-pro/libraries/folder.php on line 130
[Warning] mkdir(): Disk quota exceeded in /home/pattiemteam/public_html/property-listings/wp-content/plugins/real-estate-listing-realtyna-wpl-pro/libraries/folder.php on line 130
[Warning] mkdir(): Disk quota exceeded in /home/pattiemteam/public_html/property-listings/wp-content/plugins/real-estate-listing-realtyna-wpl-pro/libraries/folder.php on line 130
[Warning] mkdir(): Disk quota exceeded in /home/pattiemteam/public_html/property-listings/wp-content/plugins/real-estate-listing-realtyna-wpl-pro/libraries/folder.php on line 130
[Warning] mkdir(): Disk quota exceeded in /home/pattiemteam/public_html/property-listings/wp-content/plugins/real-estate-listing-realtyna-wpl-pro/libraries/folder.php on line 130
[Warning] mkdir(): Disk quota exceeded in /home/pattiemteam/public_html/property-listings/wp-content/plugins/real-estate-listing-realtyna-wpl-pro/libraries/folder.php on line 130
[Warning] mkdir(): Disk quota exceeded in /home/pattiemteam/public_html/property-listings/wp-content/plugins/real-estate-listing-realtyna-wpl-pro/libraries/folder.php on line 130
[Warning] mkdir(): Disk quota exceeded in /home/pattiemteam/public_html/property-listings/wp-content/plugins/real-estate-listing-realtyna-wpl-pro/libraries/folder.php on line 130
[Warning] mkdir(): Disk quota exceeded in /home/pattiemteam/public_html/property-listings/wp-content/plugins/real-estate-listing-realtyna-wpl-pro/libraries/folder.php on line 130
[Warning] mkdir(): Disk quota exceeded in /home/pattiemteam/public_html/property-listings/wp-content/plugins/real-estate-listing-realtyna-wpl-pro/libraries/folder.php on line 130
[Warning] mkdir(): Disk quota exceeded in /home/pattiemteam/public_html/property-listings/wp-content/plugins/real-estate-listing-realtyna-wpl-pro/libraries/folder.php on line 130
[Warning] mkdir(): Disk quota exceeded in /home/pattiemteam/public_html/property-listings/wp-content/plugins/real-estate-listing-realtyna-wpl-pro/libraries/folder.php on line 130
[Warning] mkdir(): Disk quota exceeded in /home/pattiemteam/public_html/property-listings/wp-content/plugins/real-estate-listing-realtyna-wpl-pro/libraries/folder.php on line 130
[Warning] mkdir(): Disk quota exceeded in /home/pattiemteam/public_html/property-listings/wp-content/plugins/real-estate-listing-realtyna-wpl-pro/libraries/folder.php on line 130
[Warning] mkdir(): Disk quota exceeded in /home/pattiemteam/public_html/property-listings/wp-content/plugins/real-estate-listing-realtyna-wpl-pro/libraries/folder.php on line 130


